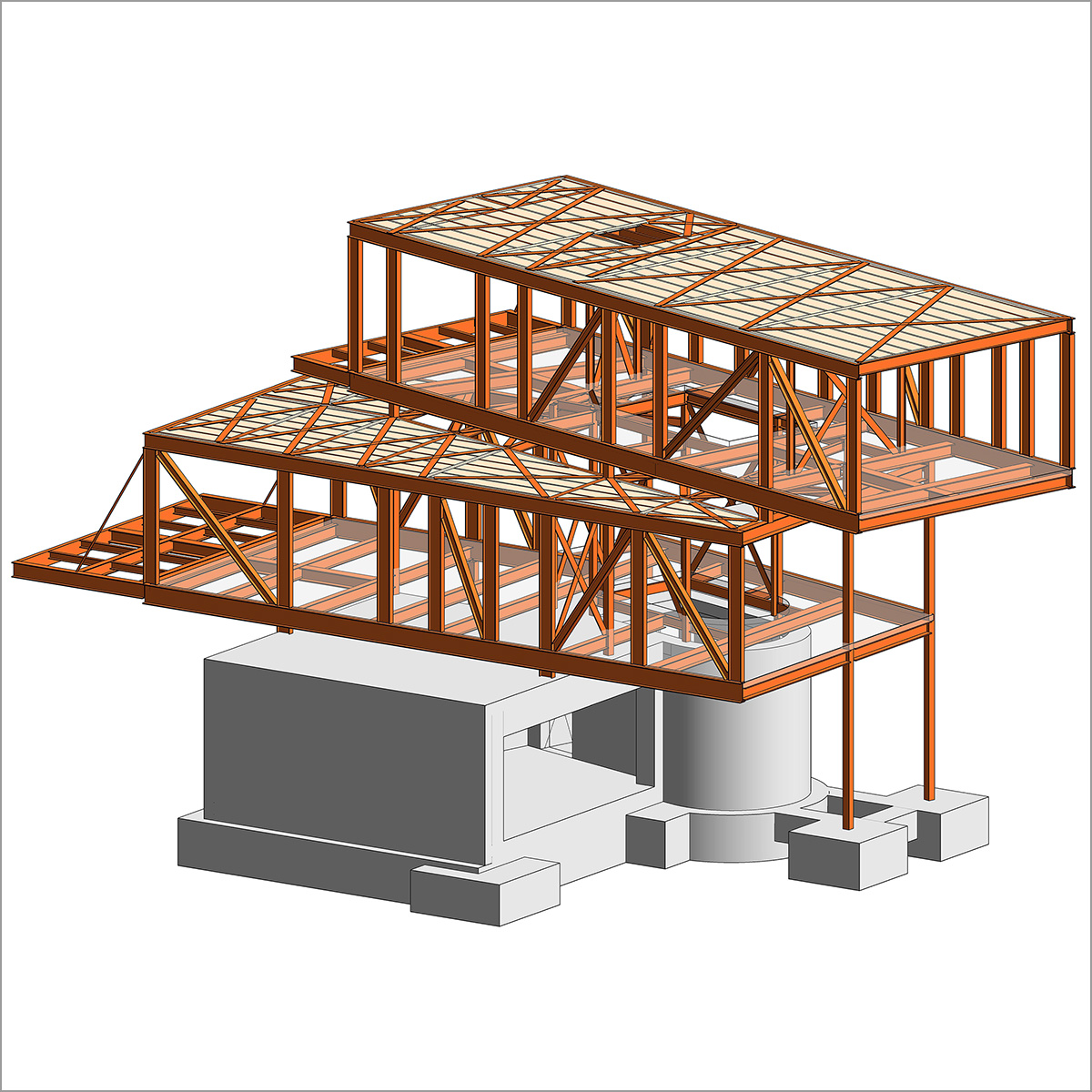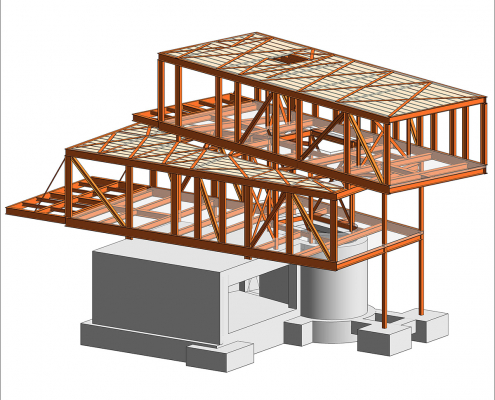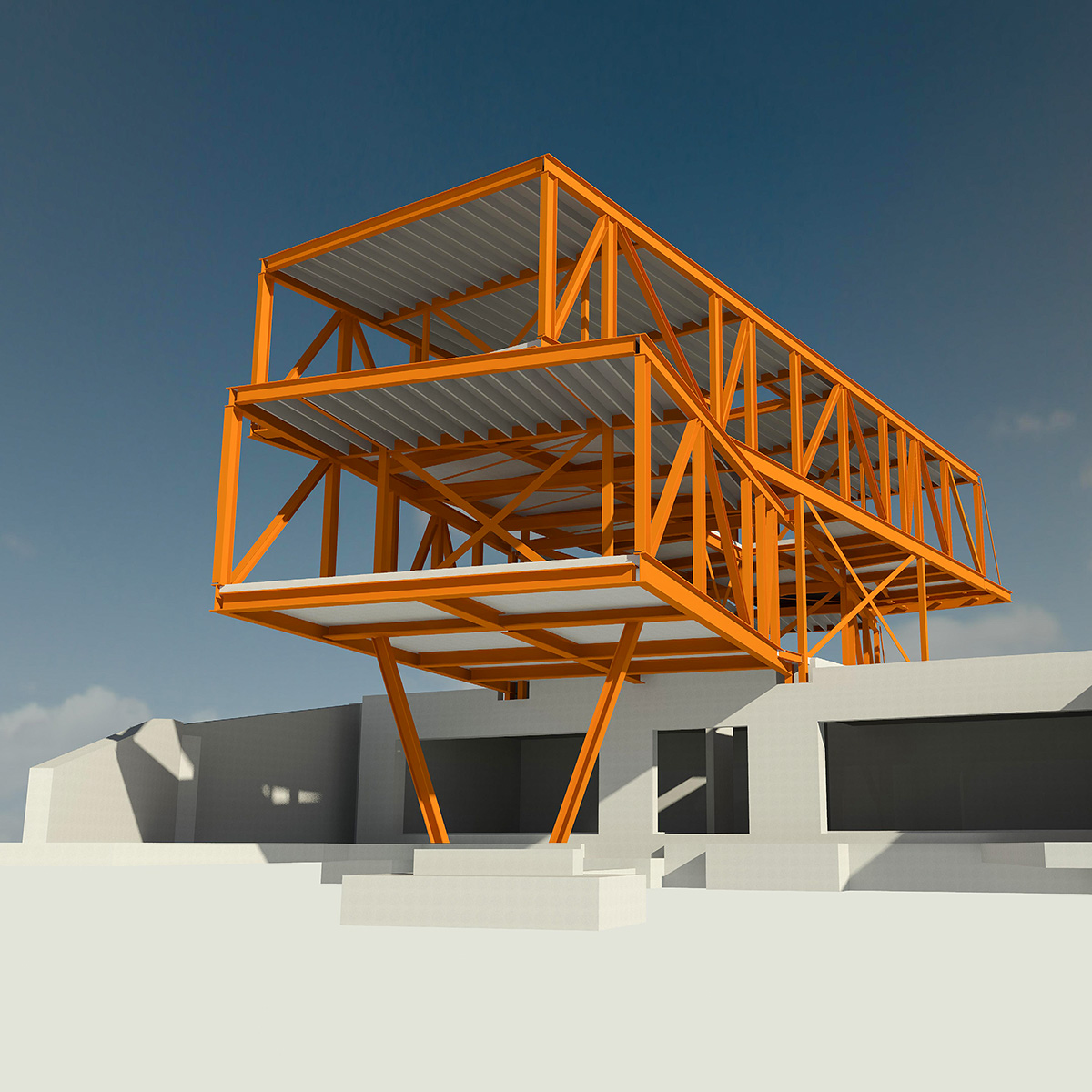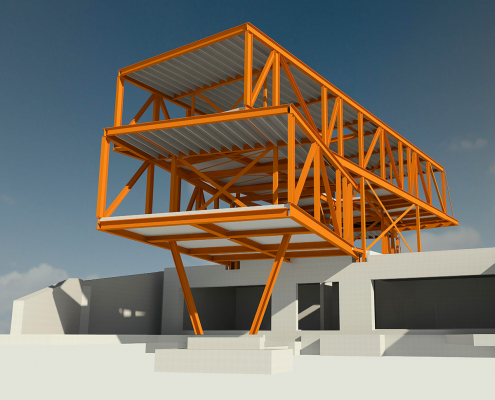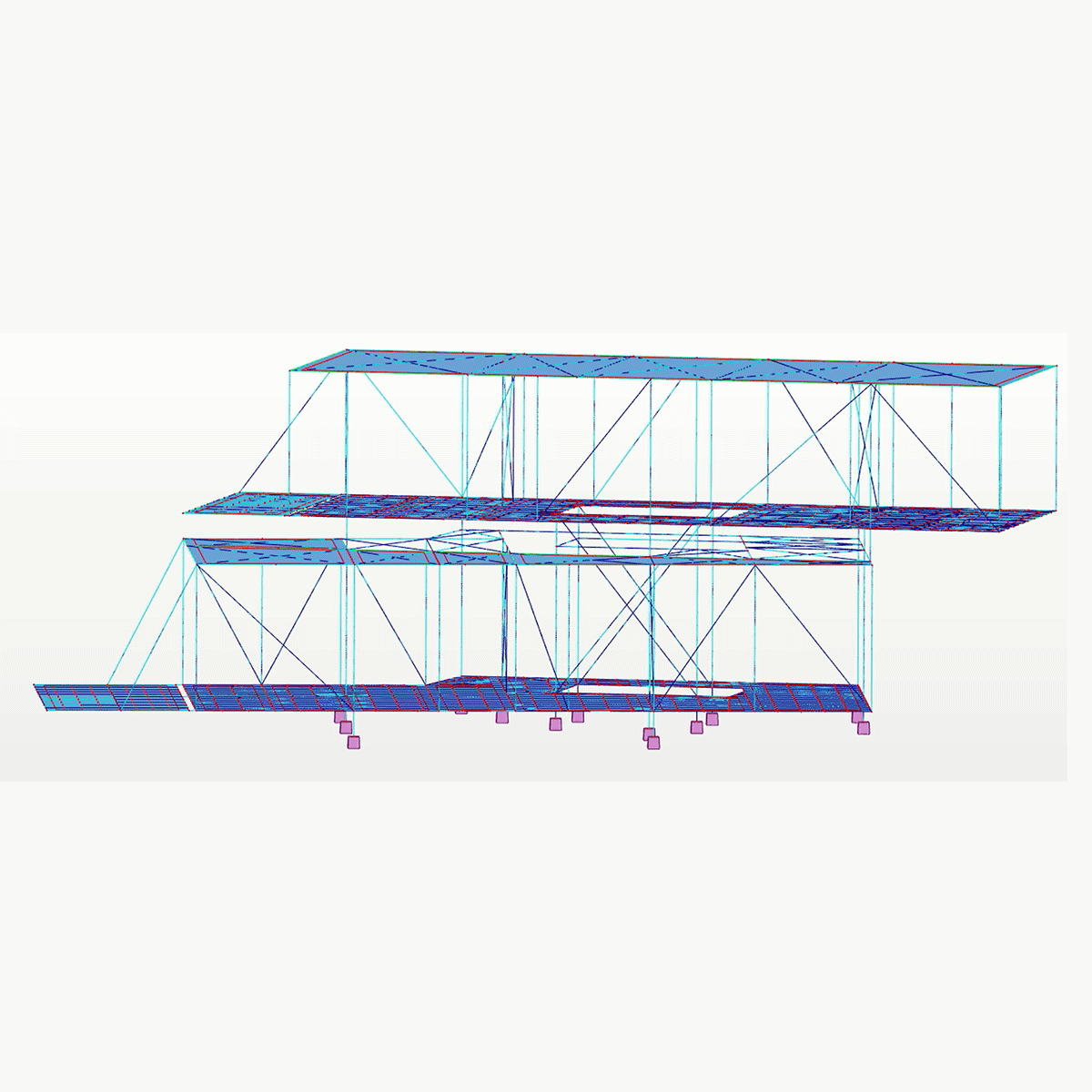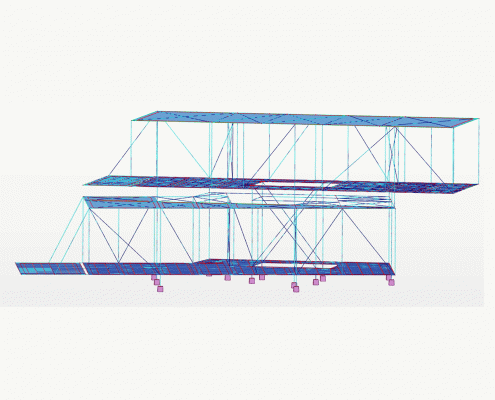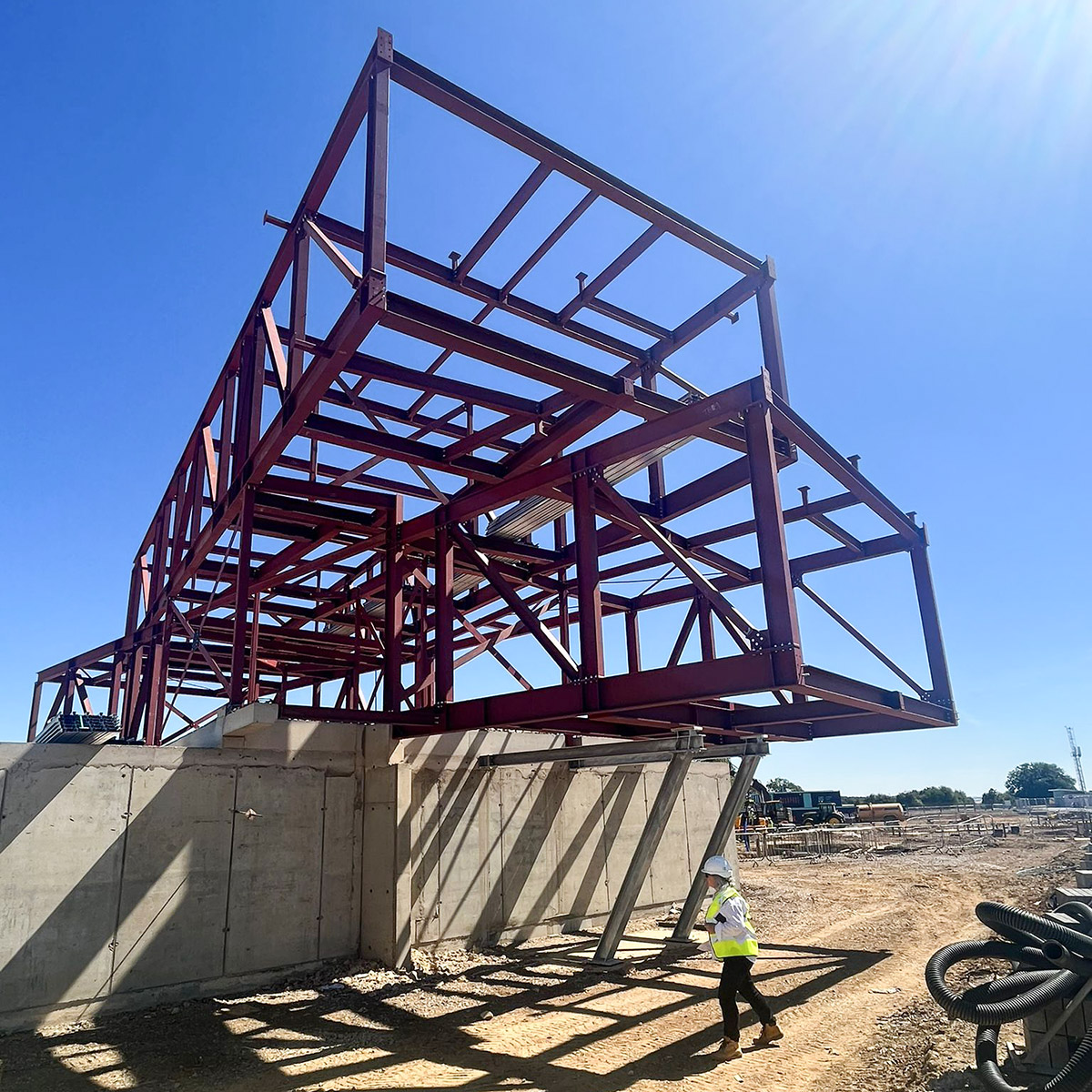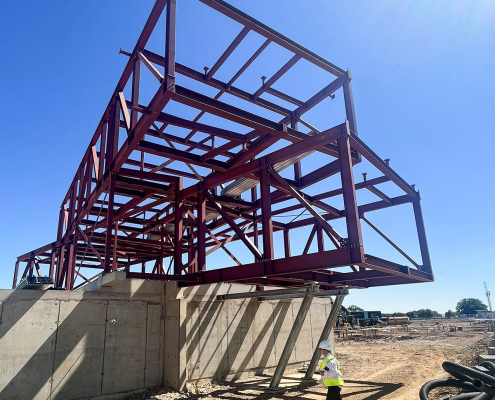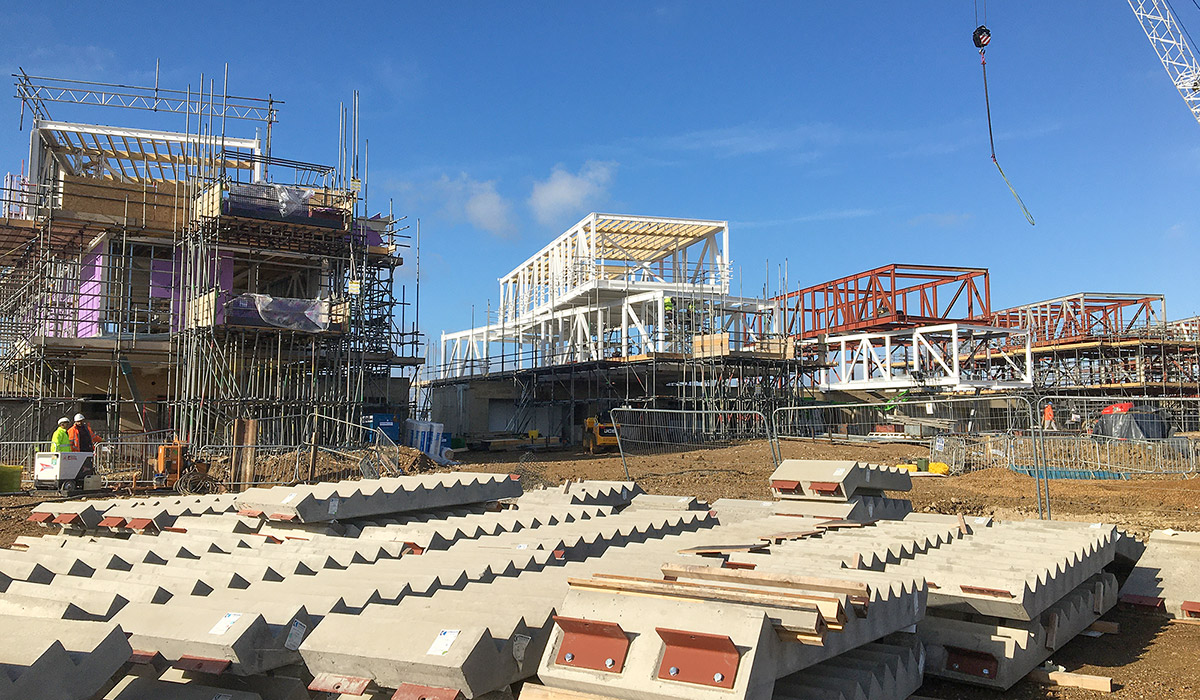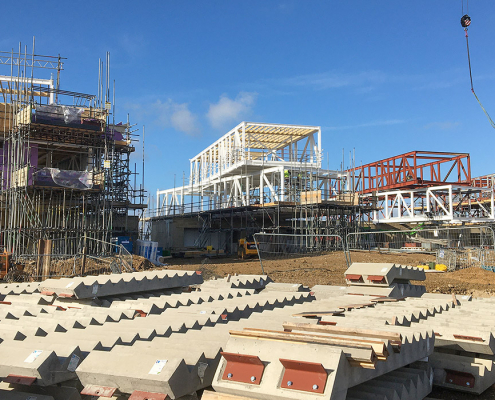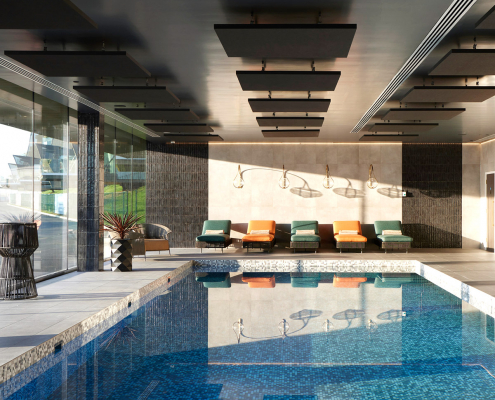We worked on a masterplan scheme of 47 steel frame, plus traditional construction buildings, at Silverstone Racing Circuit, on a site north of Becketts Corner. Our appointment covered Stage 3 to completion.
Accommodation includes three types of high specification residences — trackside, dual aspect and countryside — plus a two-storey clubhouse with roof terrace and leisure facilities. Many of the 46 residential buildings can be subdivided, yielding a maximum of 60 units.
Three-storey trackside residences each comprise a reinforced concrete garage topped by cantilevered braced-box steel frames for the living quarters and terraces. The top floor boxes are skewed at an angle from the ones below, evoking the power of one racing car slipstreaming another into an overtake. Deep trusses support the floors between garage and columns, and the stacked box aesthetic is achieved by very thin floor zones within the structure.
The two-storey dual aspect residences are masonry construction with roof terraces and separate garages. The single-storey countryside houses are also masonry construction, with separate car ports.
The clubhouse, designed for people staying at the complex, includes a swimming pool, leisure facilities and hospitality spaces. Its cantilevered roof terrace provides fantastic views of the racing action.
ENVIRONMENTAL MEASURES : swales, attenuation tanks
main contractor : HG Construction
project manager : Cummings Group
bilding services engineer : FLATT
fire engineer : BB7
planning consultant : Cube Design Ltd
timber cladding : Russwood
landscape architect : Rappor
client
HG Construction for Escapade Living
architect
Twelve Architects & Masterplanners
completion
2023 (phase one), 2024
gross internal area
5,633 sq m (all residences)
embodied structural carbon
T1 583.5kg CO2e/sq m
embodied structural carbon
T2 732.5kg CO2e/sq m
Structural engineering
Civil engineering
Geotechnical engineering
Residential
Bars + restaurants
site photos : Twelve Architects + Whitby Wood
models : Whitby Wood


