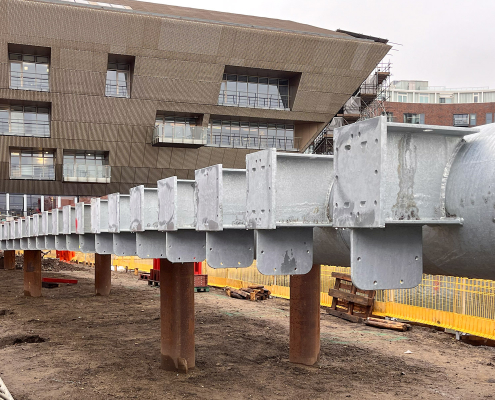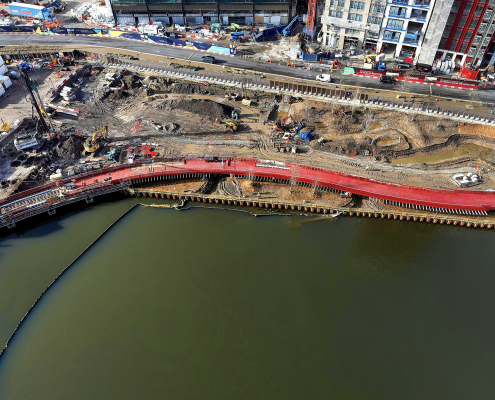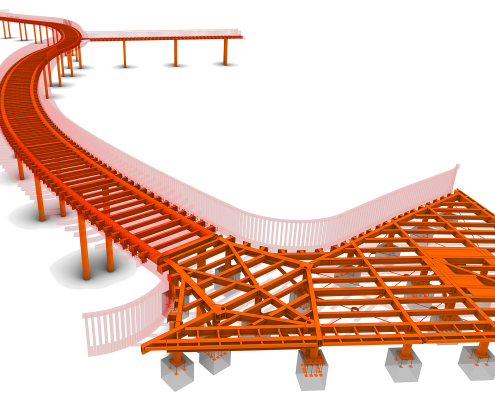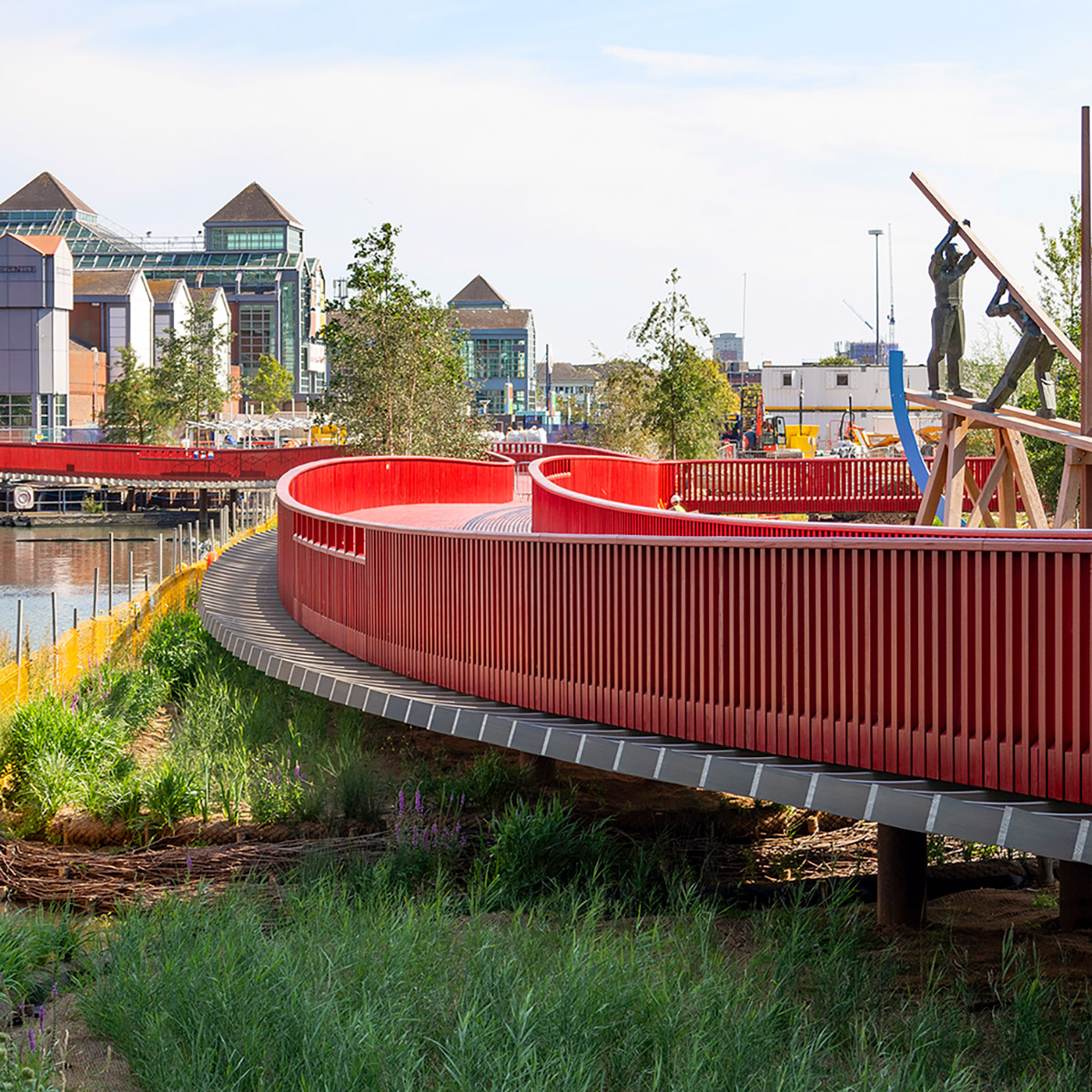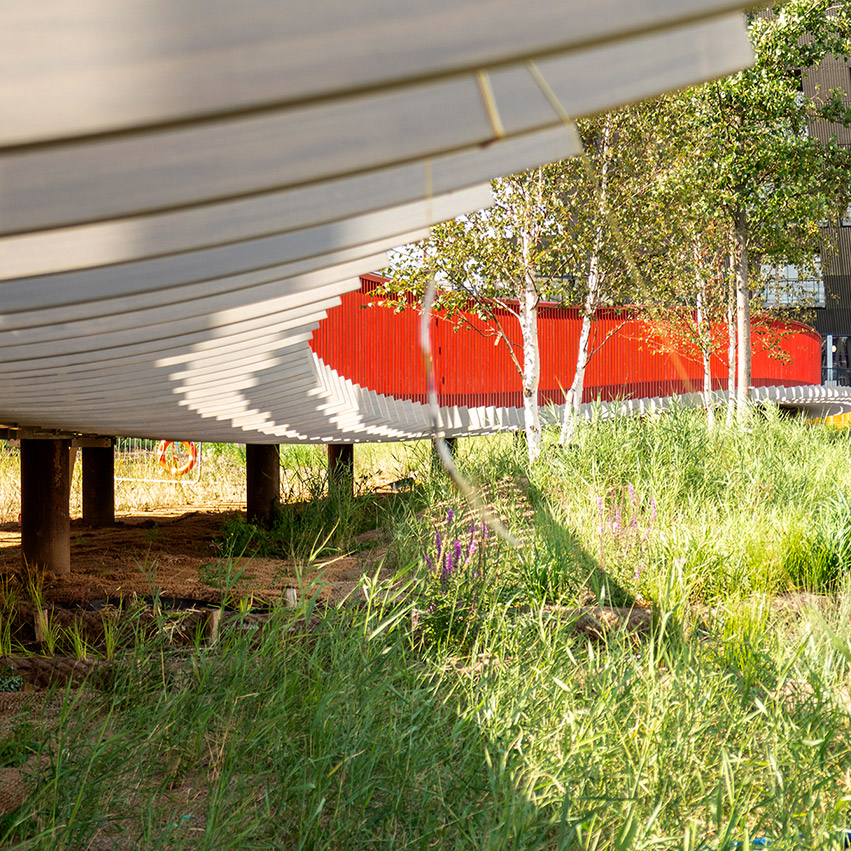Canada Dock Boardwalk is a 170m steel-frame bridge with distinctive timber fins, designed by architect Asif Khan Studio and engineering by Whitby Wood. It winds through London’s historic Canada Dock accompanied by new wetlands, and is part of British Land’s Canada Water Masterplan project — a joint venture with AustralianSuper to redevelop 53 acres of Rotherhithe into a new, mixed-use urban centre.
The Dock project lies at the heart of the masterplan. It includes the refurbished dock structure, the Southern Steps public space with a pavilion and dipping pond, the boardwalk and associated linking bridges, and several Sites of Importance for Nature Conservation (SINC). We provided structural, civil, geotechnical and geo-environmental engineering services and client monitoring (CMT).
The double-curved 4.2m wide boardwalk is designed to bridge codes and is curved in elevation and plan. Its steel beams typically span 8m between supports formed by pairs of driven steel piles that are coupled by cross elements to form a ladder frame. Timber bearers support cassette decking panels, and steel fin plates connect architectural timber fins on the underside of the bridge. A straight link bridge connects the west dock edge to the centre of the main boardwalk.
A new dockside balustrade along the western edge of the dock has been designed with the advice of SH Structures, the principal steel fabrication subcontractor, to achieve the most economical approach. The design was informed by the uncertain nature of the existing dock wall coping stones (unreinforced concrete) to which the new balustrade is fixed.
The Southern Steps area is founded on reclaimed land within the dock. This was achieved by installing sheet piling to form a new dock wall 10m inside the existing wall, along the southern boundary. The area behind the new wall has been infilled with stabilised soil, enabling the boardwalk’s south abutment and the Steps’ hard and soft landscaping to be founded on shallow groundbearing foundations.
The dipping pond is also inside the dock area. It’s a circular structure constructed using curved outer and inner steel parallel flange channels tied together in a similar arrangement to the bridge structures. The pond stands on eight pairs of driven timber piles and is connected to the Southern Steps by a short access bridge.
The landscape design is by Townshend Landscape Architects.
project manager : AECOM
cost consultant : Gardner & Theobald
main contractor : Galldris Construction
steel + timber connection design : Whitby Wood
main subcontractor : Xylotek
subcontractor / steel fabrication : SH Structures
client
British Land in joint venture with AustralianSuper
architect
Asif Khan Studio, Townshend Landscape Architects
completion
2024
Bridge engineering
Civil engineering
Geo-environmental engineering
Geotechnical engineering
Structural engineering
Client monitoring (CMT)
Bridges
Infrastructure
Public open space
visualisation : courtesy Asif Khan Studio and British Land
all other images : Whitby Wood





