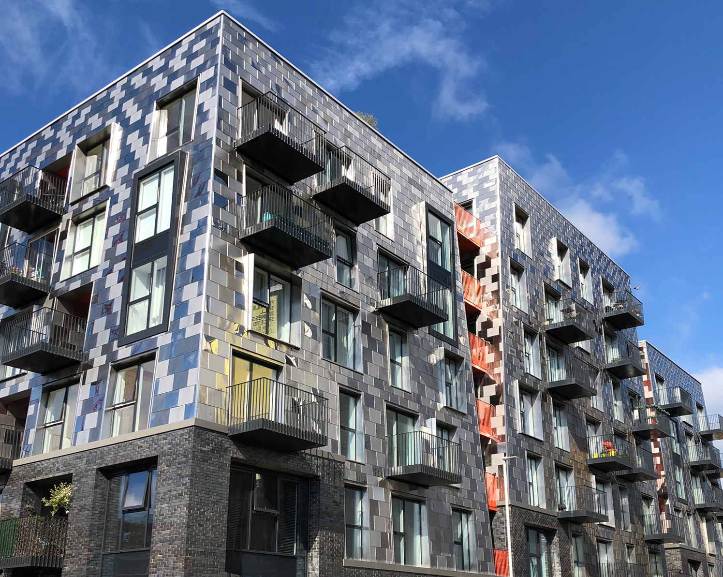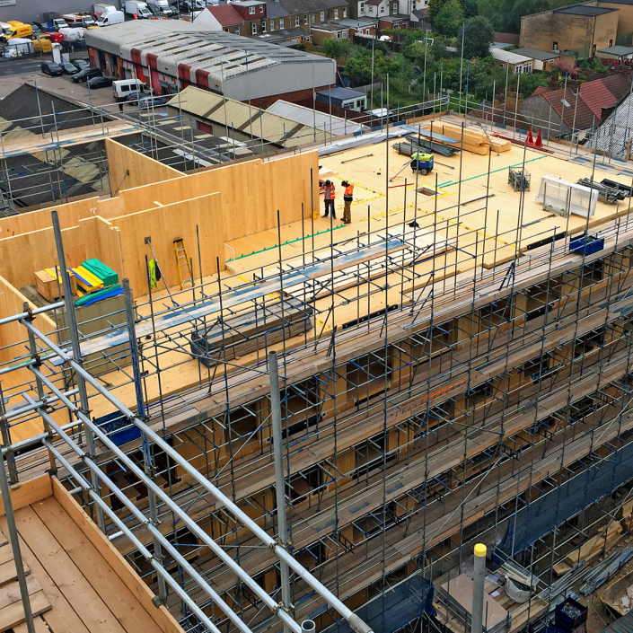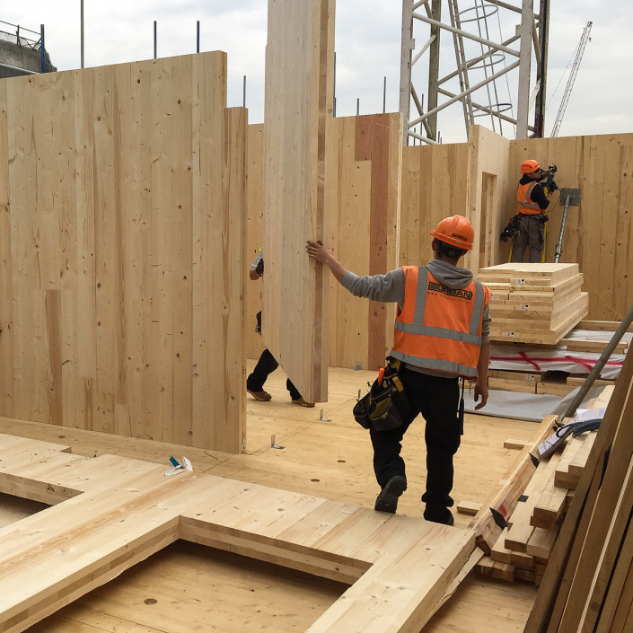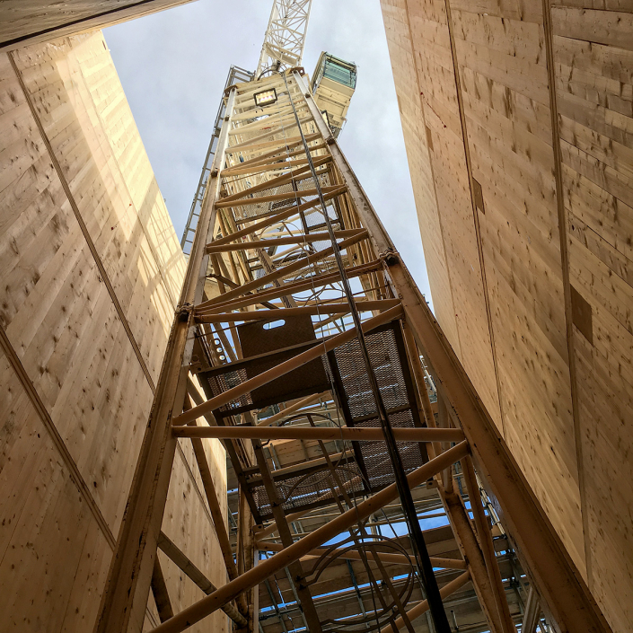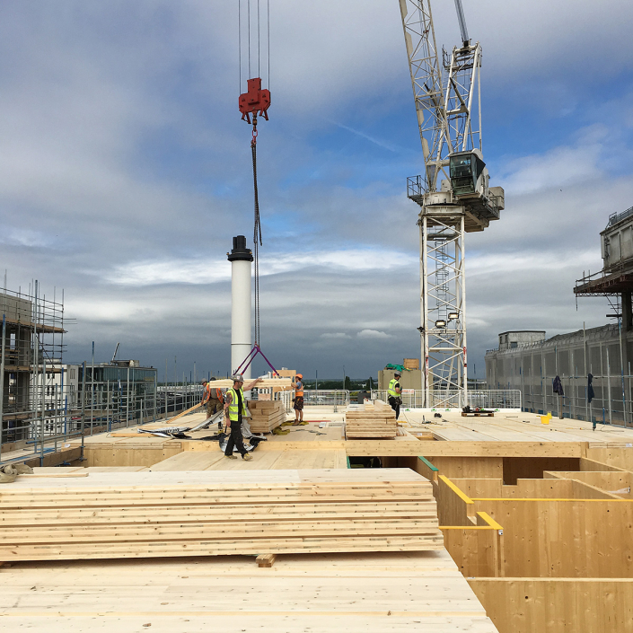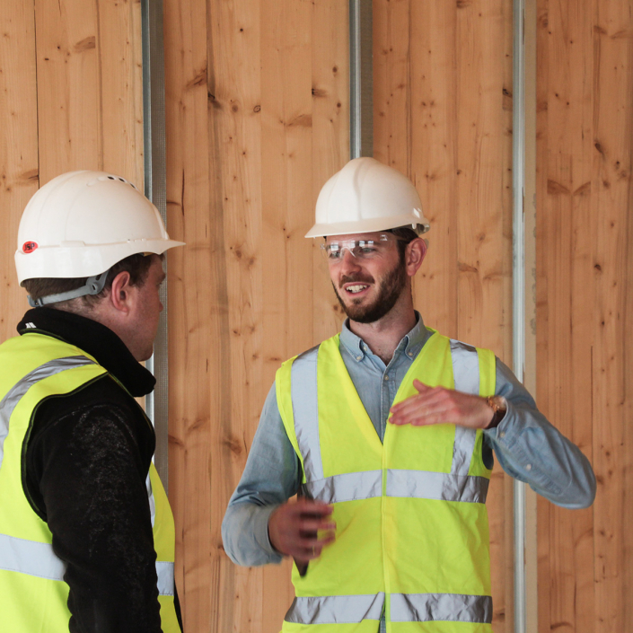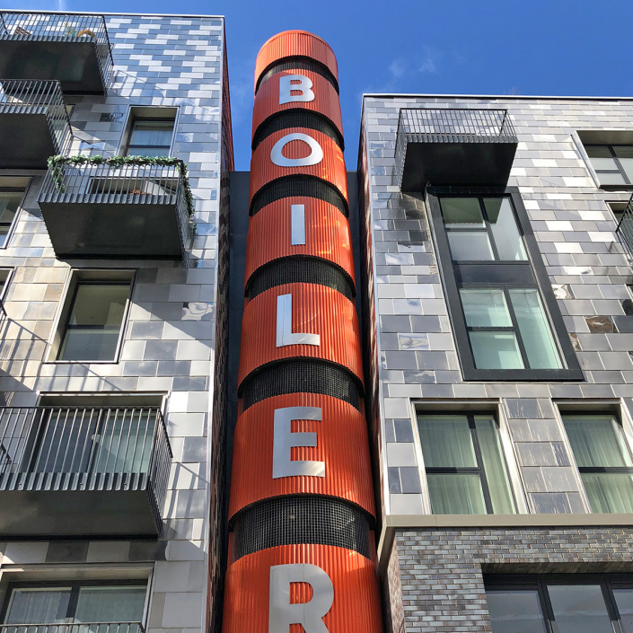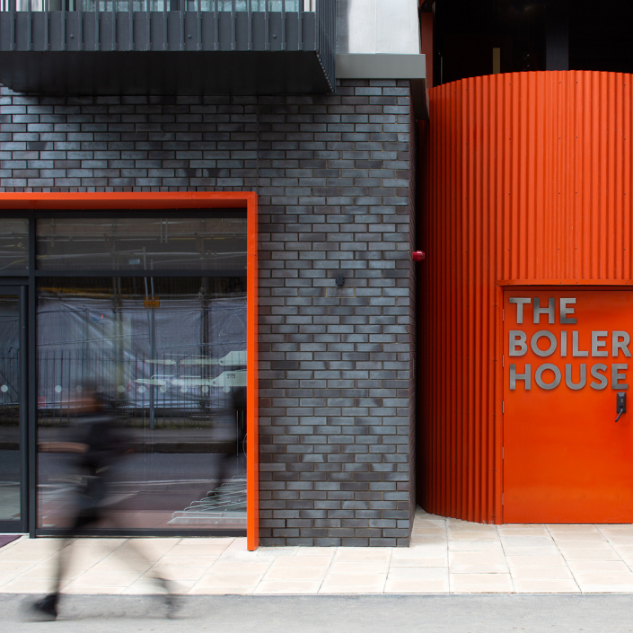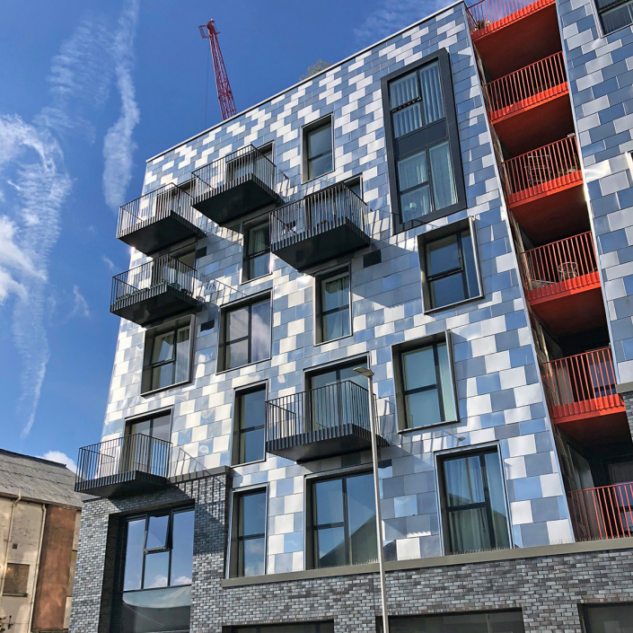A new cross-laminated timber (CLT) residential building located in the Old Vinyl Factory regeneration scheme in West London, on the site of the former Boiler House that served the EMI record-pressing plant.
The six-storey structure is constructed on an in situ reinforced concrete 600mm deep raft foundation and includes a first floor transfer slab, with sustainably-sourced CLT framing above. The whole building is clad in stainless steel shingles. A total of 54 studio, one-bed and two-bed apartments are accommodated, with two commercial/retail units at ground level and a shared roof garden. Many of the apartments have balconies.
Working for specialist developer HUB, we progressed the design from Stage D straight to construction, then worked for main contractor Henry Construction to deliver the building. We were able to find substantial cost savings and reduce the programme length by several weeks by demonstrating the benefits of using a raft foundation instead of piling.
For the geotechnical design, we worked in association with Wood Thilsted. This project was highly commended in the 2018 Structural Timber Awards and a finalist in the 2019 British Construction Industry Awards.
British Construction Industry Awards 2019, finalist
Structural Timber Awards 2018, Private Housing Project of the Year, highly commended
client
HUB, Henry Construction
architect
Studio Egret West, Stride Treglown (delivery)
value
£10.65m
completion
2018
Structural engineering
Geotechnical engineering
Civil engineering
Residential
and courtesy HUB
construction photos : Whitby Wood

