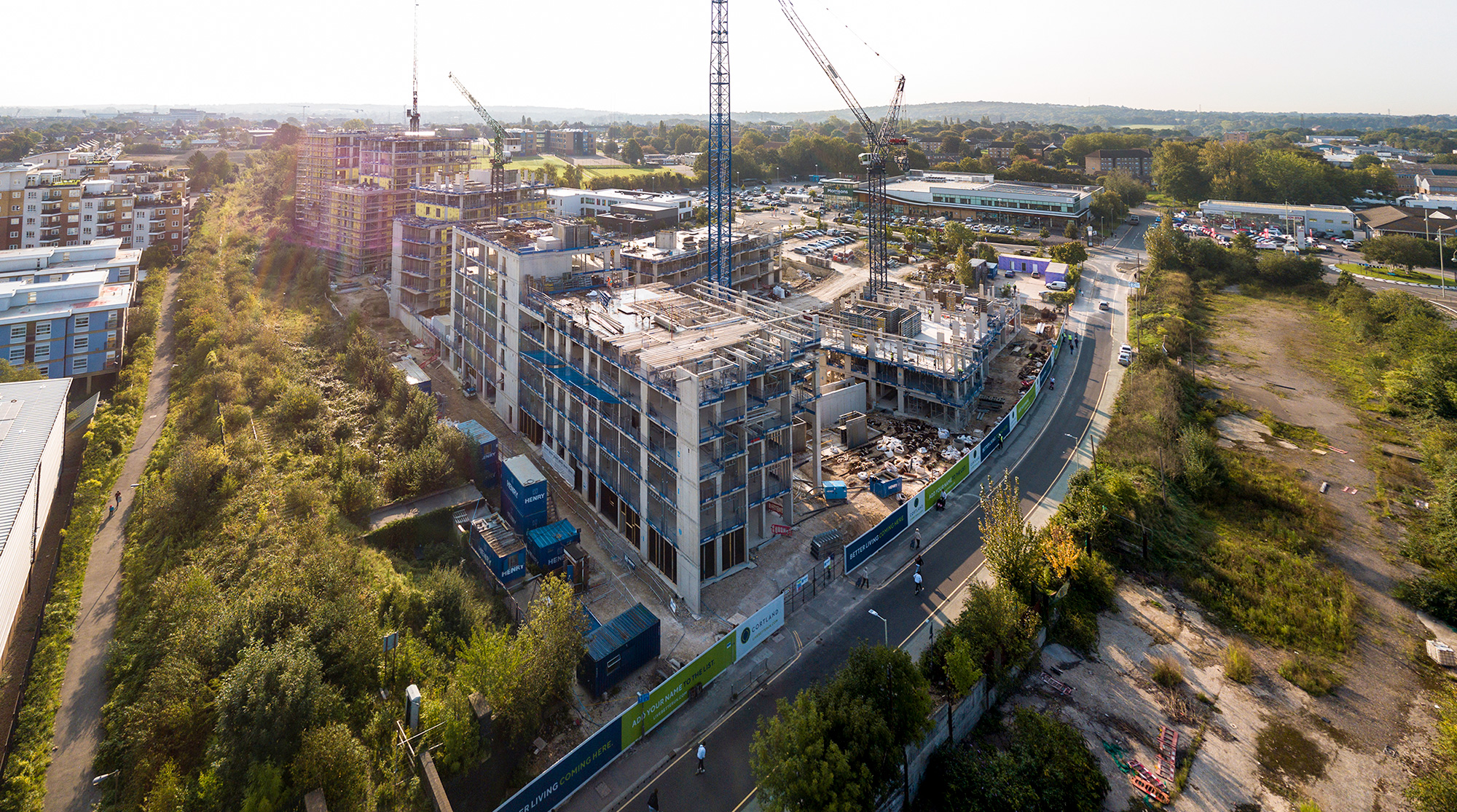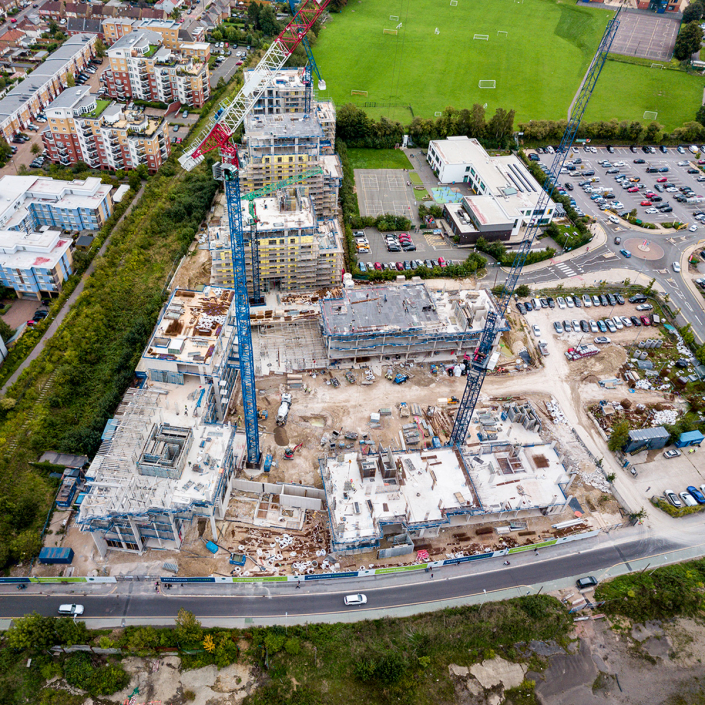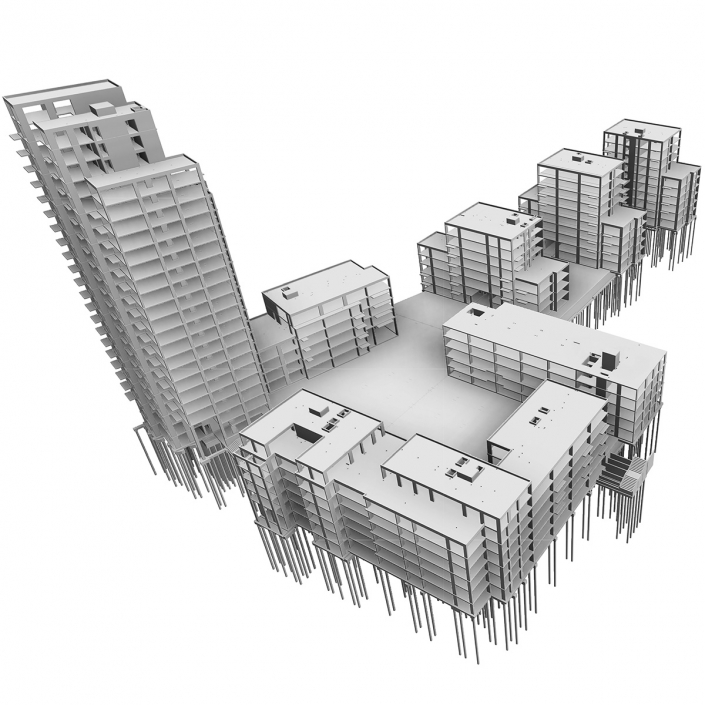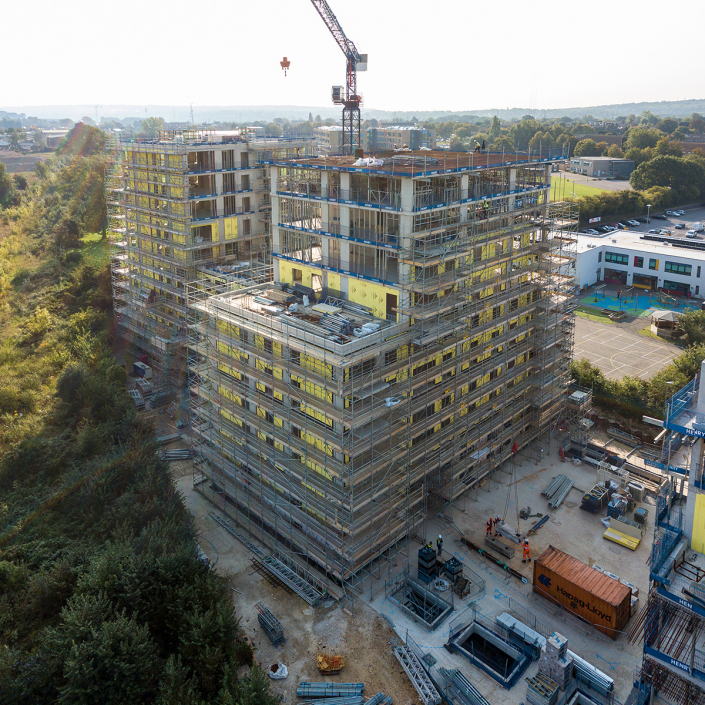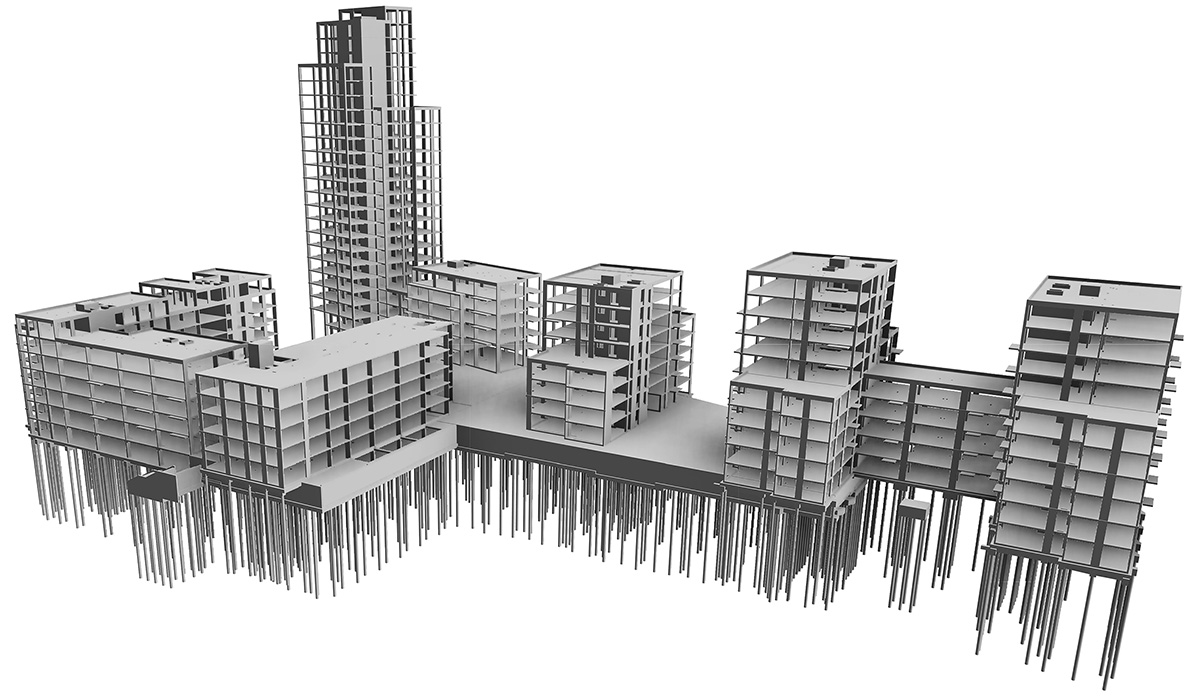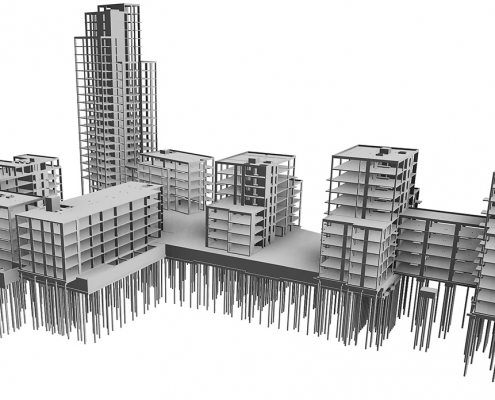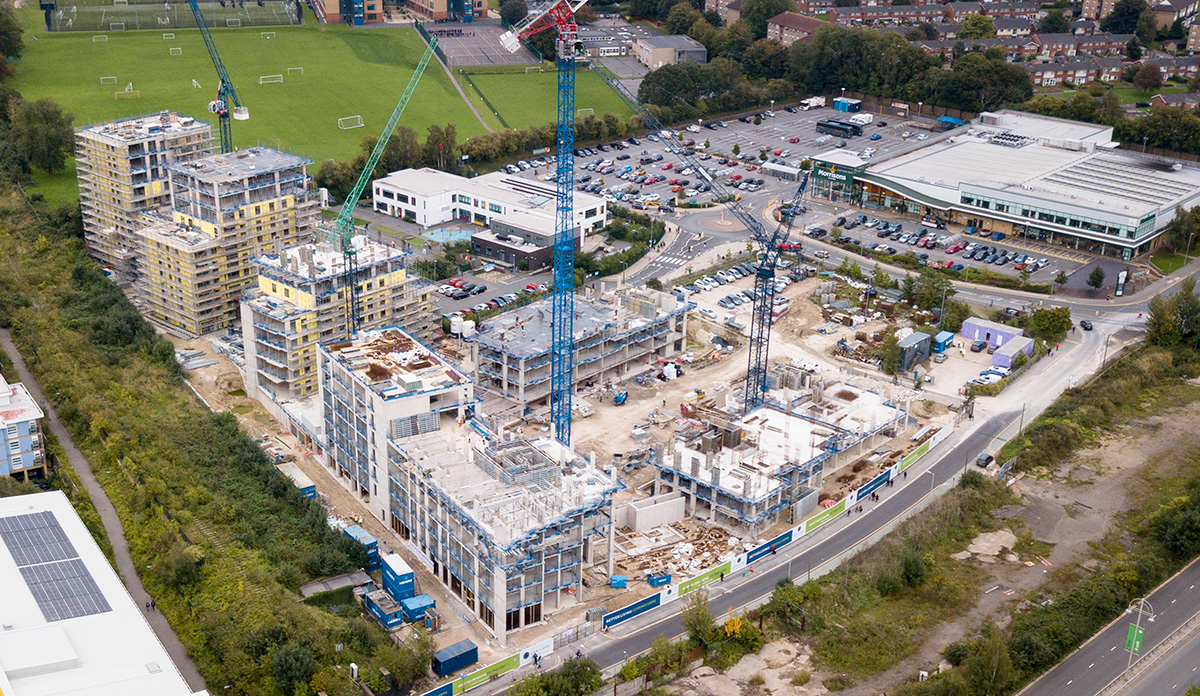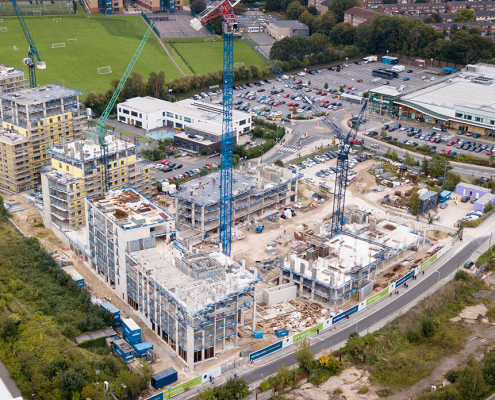By improving the structural efficiency of a scheme we adopted post tender, Whitby Wood generated considerable savings for the frame design of a five-block project in Watford, UK, for international developer Cortland Partners.
The mainly residential project places five buildings with a shared landscaped podium on a brownfield site within walking distance of Croxley Business Park. Four of the in-situ concrete frame buildings range from seven to 10 storeys in height, with the fifth at 24 storeys. All are founded on CFA piles and clad in brick and glazing.
In total, the project will result in 485 apartments — private and affordable — plus commercial space, retail and cafe units and public realm areas. Undercroft parking is located in a single-level basement created by the slope of the 1.3 hectare plot.
Working with our client Henry Construction, we improved the buildability of the scheme and the efficiency of the frame, resulting in slab depth, column size and wall thickness reductions. Given the scale of the project, this has meant significantly reduced cost and materials use, including the saving of around 800 tonnes in reinforcement steel.
client
Henry Construction for Cortland Partners
architect
ESA Architecture
completion
2022
gross internal area
approx 60,123 sq m
embodied structural carbon
188 kg CO₂ e/sq m
Structural engineering
Geotechnical engineering
Civil engineering
Commercial
Residential
render : ESA Architecture
models : Whitby Wood

