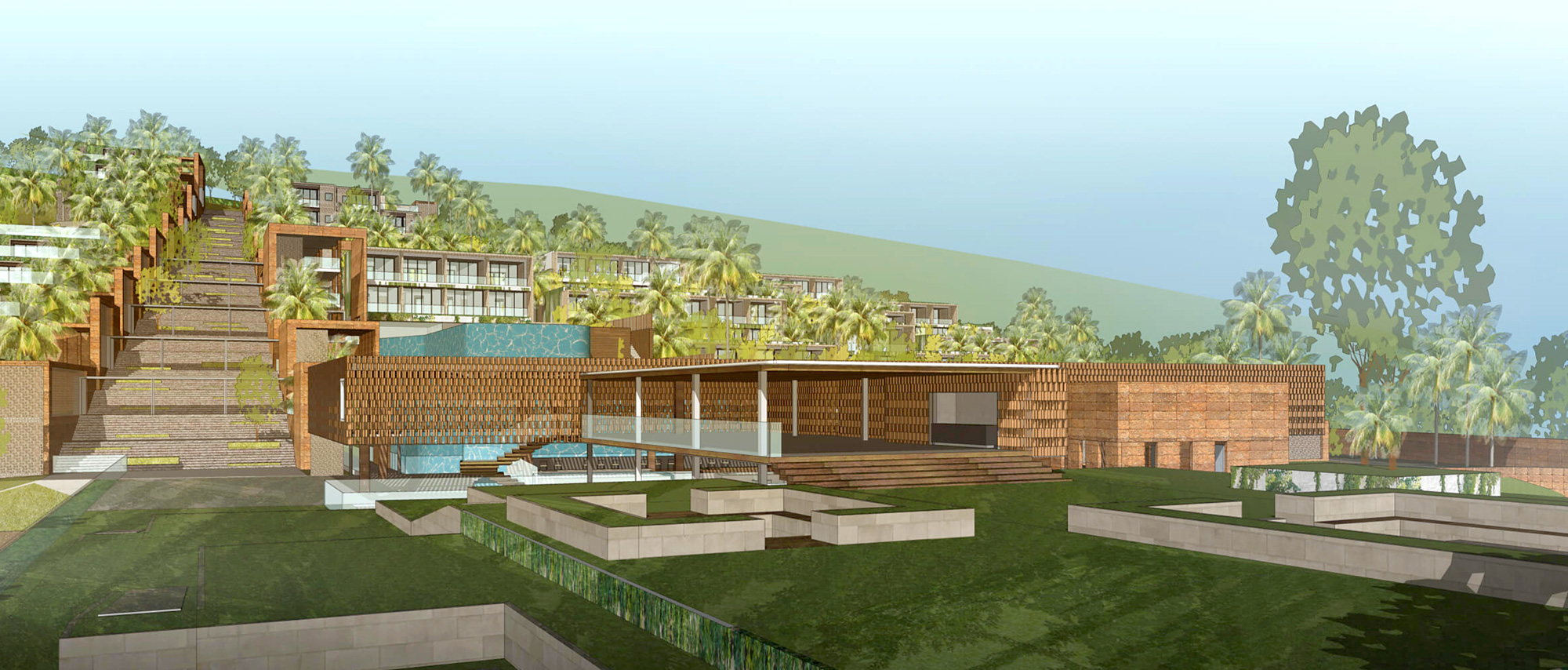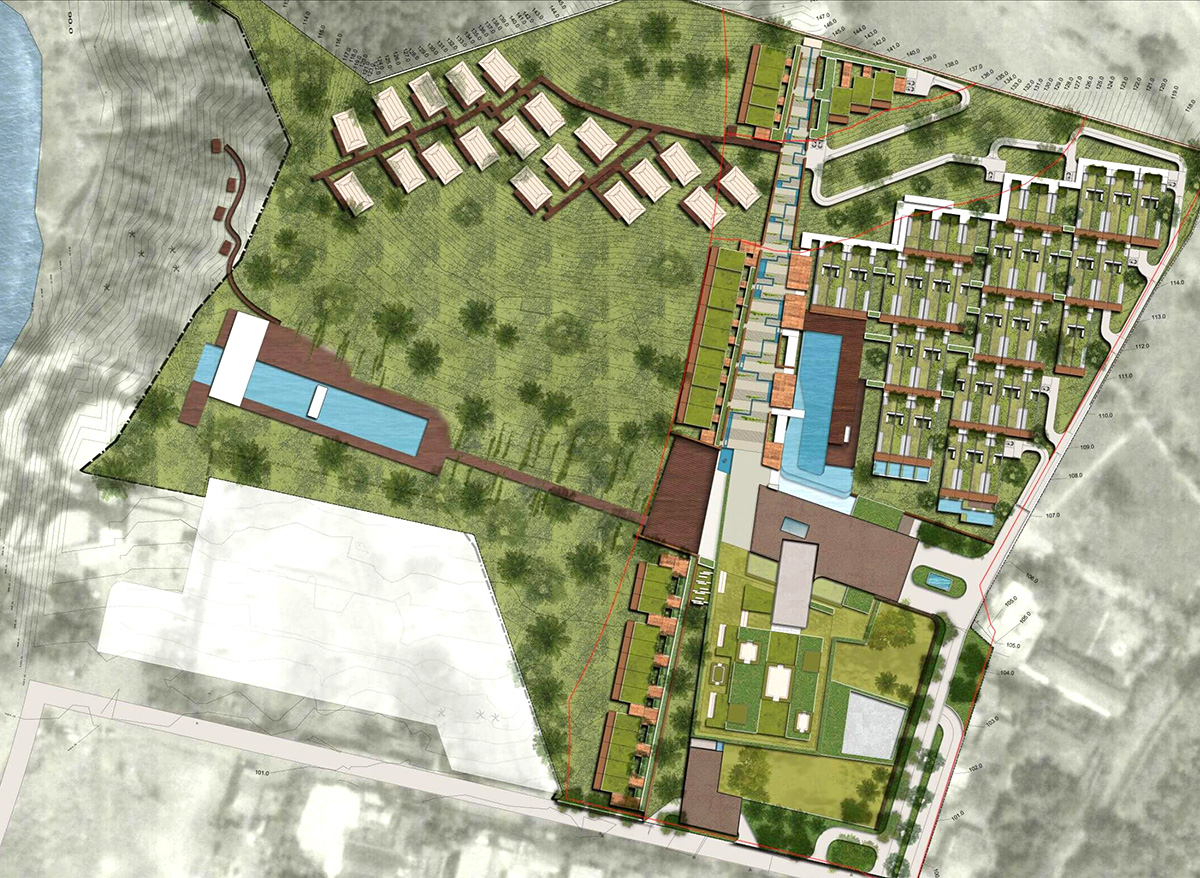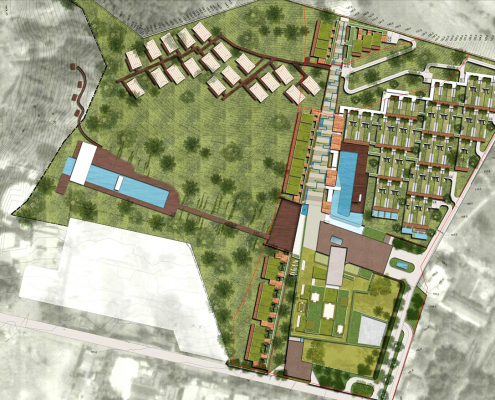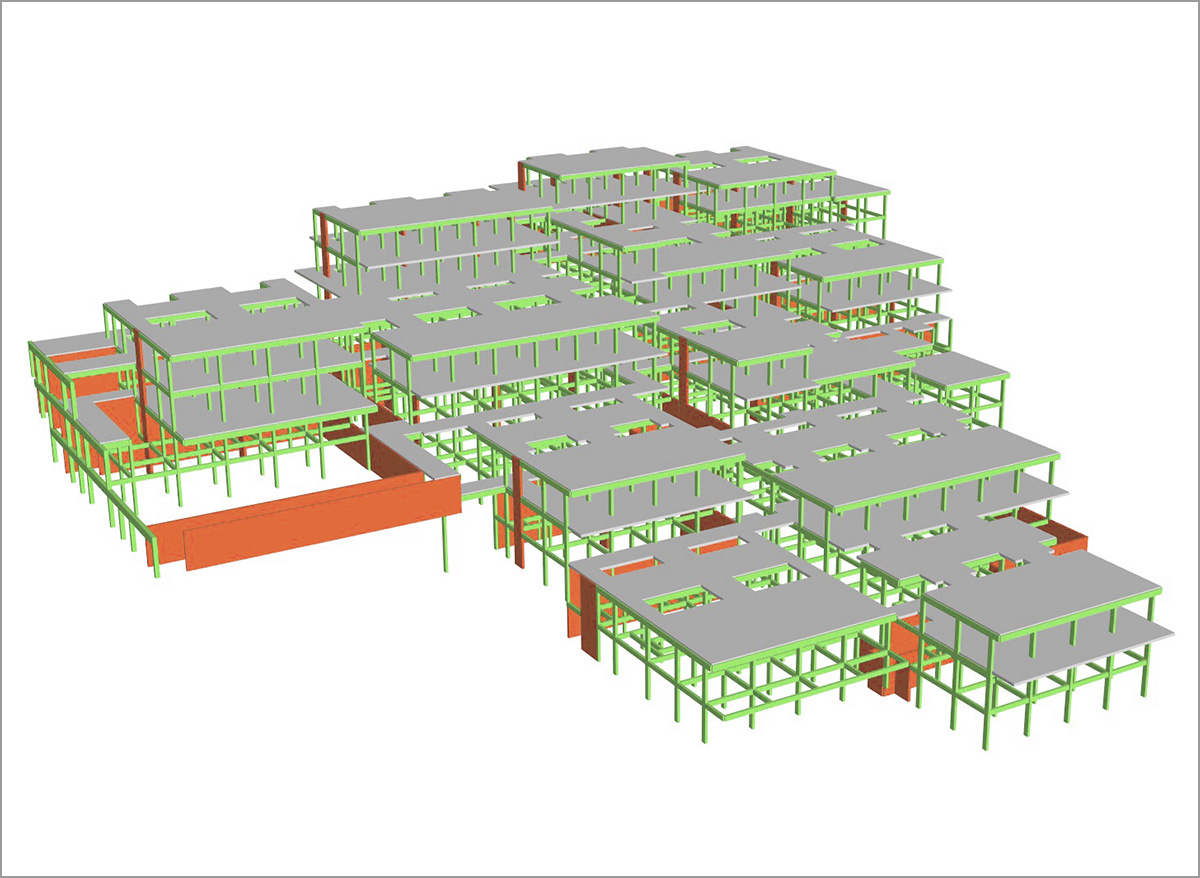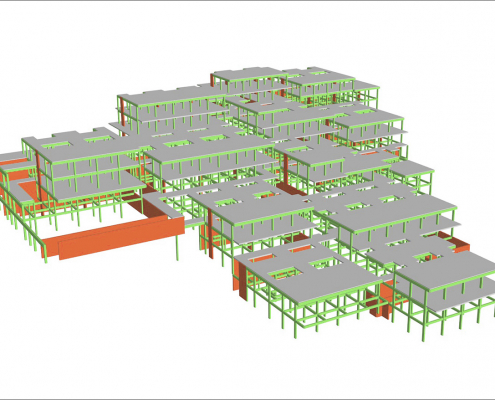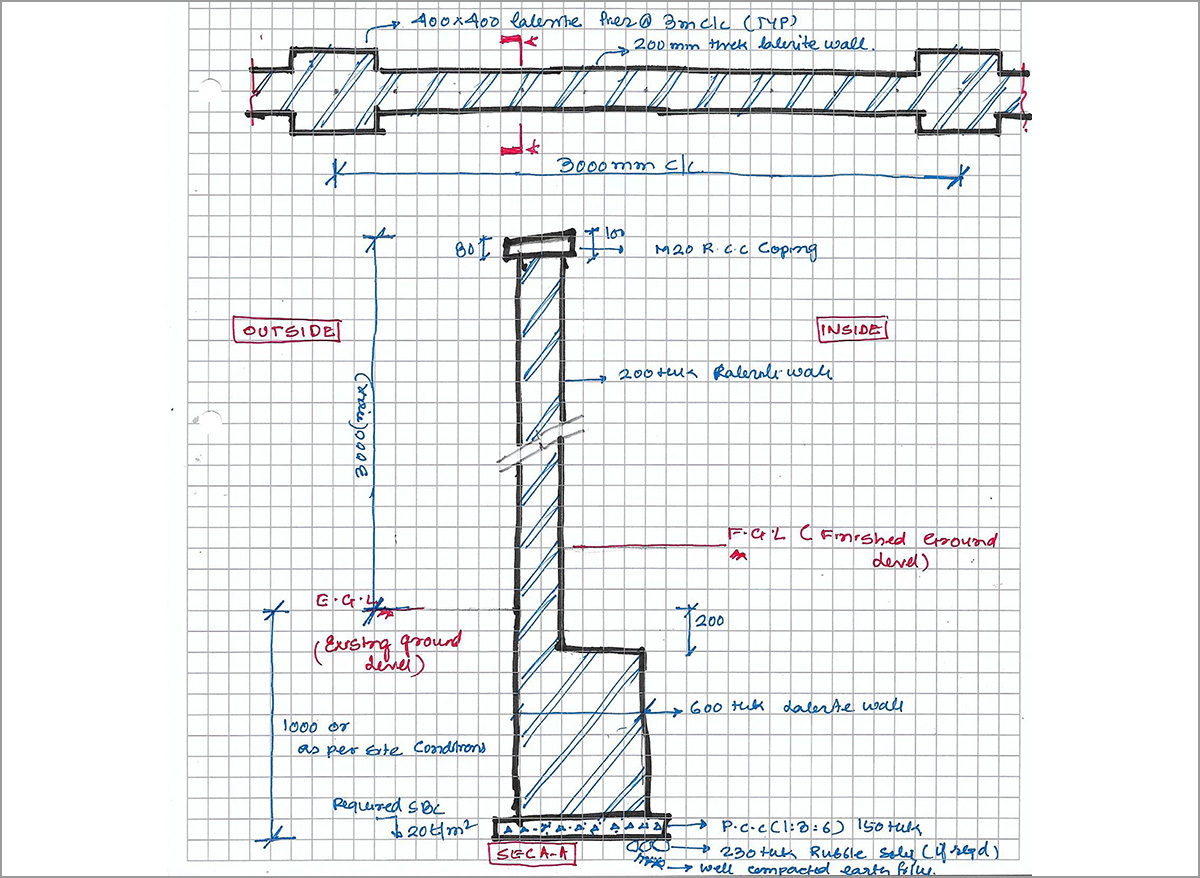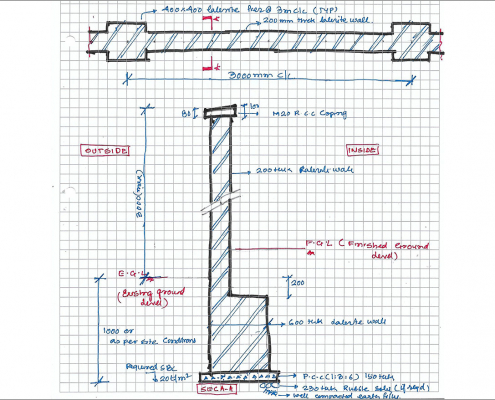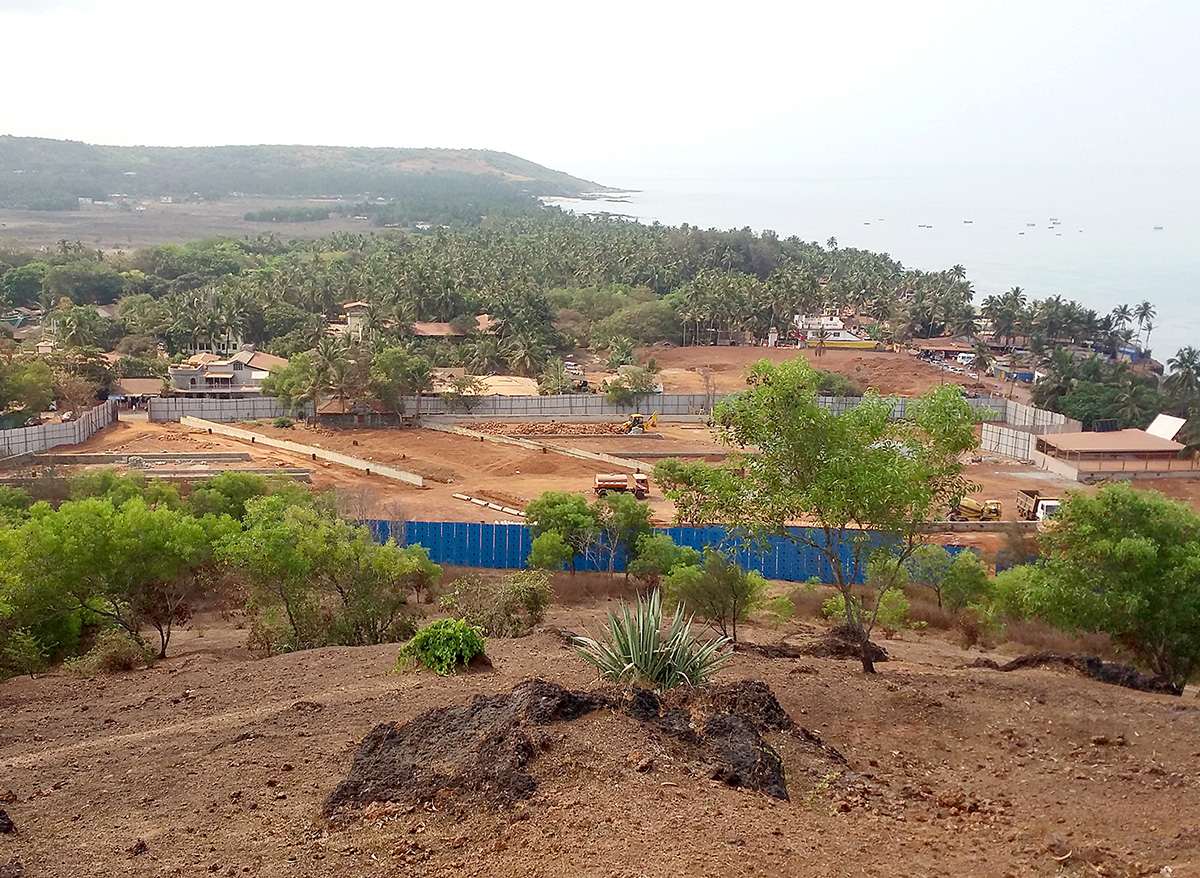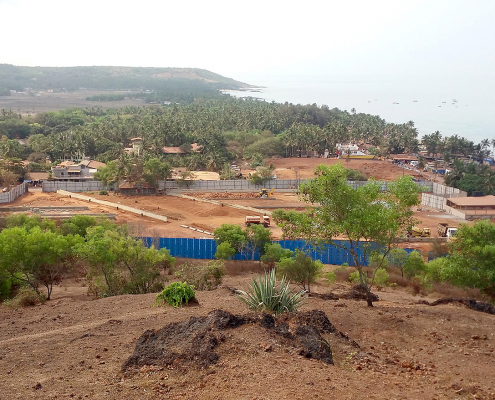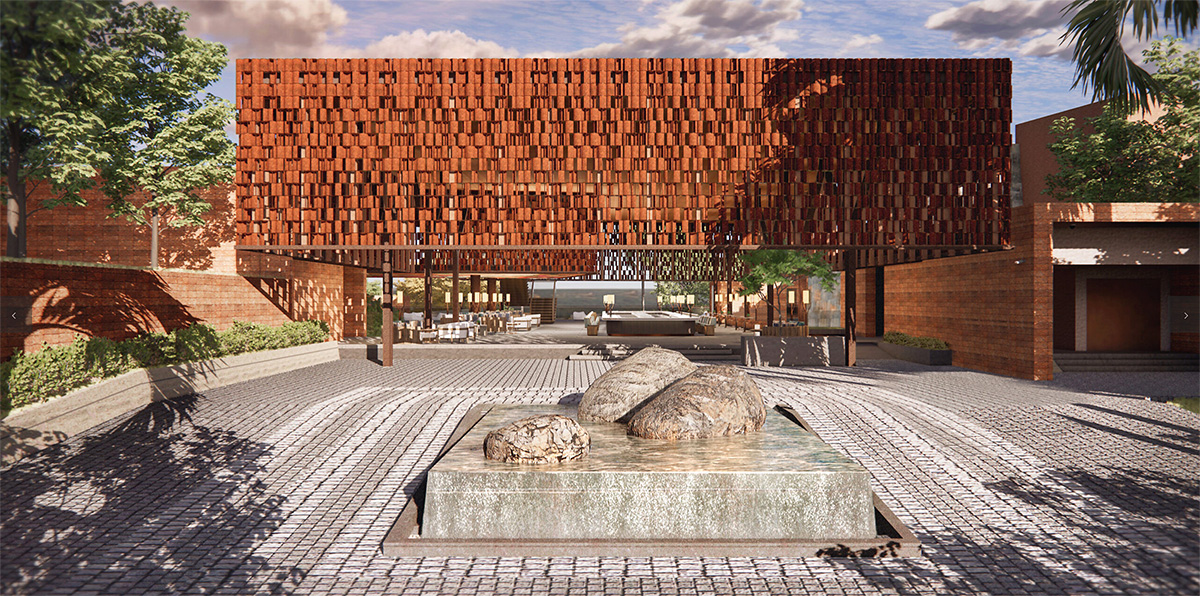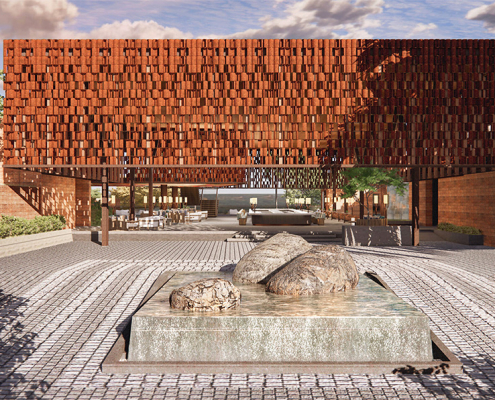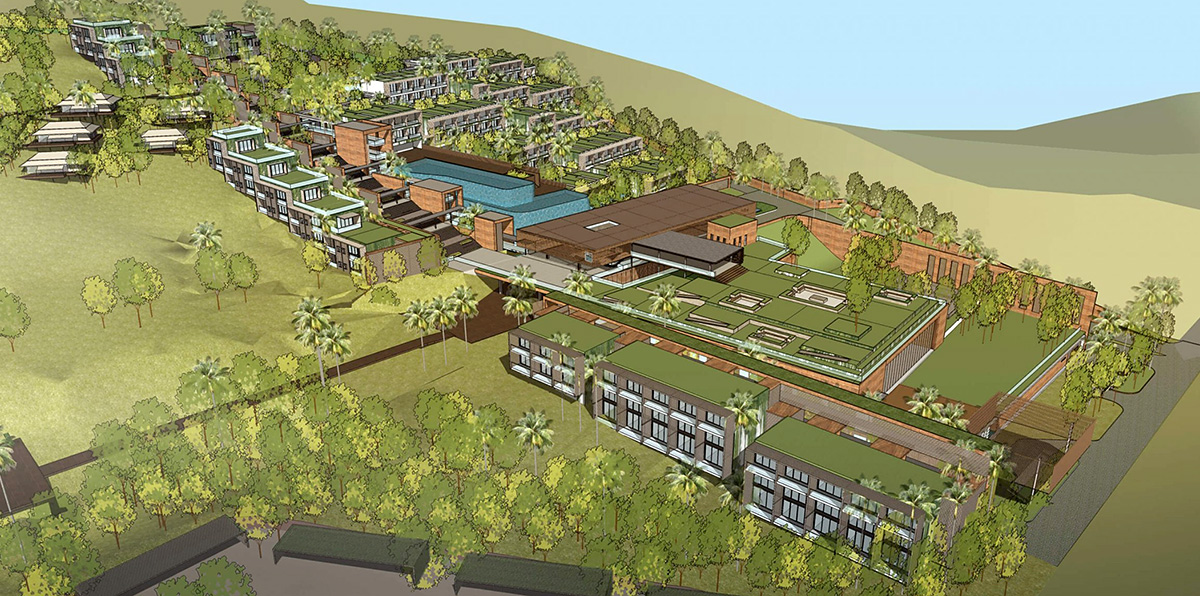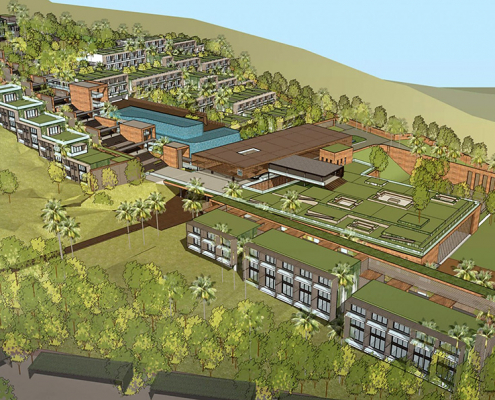For a hillside site with a spectacular view towards Anjuna Beach and the Arabian Sea along the coast of Goa south of Mumbai, Whitby Wood Pritamdasani worked on the structural design for a new five-star resort hotel, operated by Alila.
Guest accommodation is distributed over several groups of mostly two-storey buildings. Garden rooms (26 beds), Sea Rooms (23 beds), Hill Rooms (104 beds) and Hilltop Rooms (6 beds plus penthouse) range around a formal north-south axis — a landscaped staircase that bisects the whole site and includes a full-length water feature. A second axis crosses the first, linking reception to a clifftop pool and deck areas.
The hub of the hotel is the reception and dining complex, which includes a banquetting hall, restaurant and cafeterias plus kitchens, offices, deck areas and roof garden. Staff facilities, bulk storage, laundry, administration and plant are located in the basement.
The disposition of the guest rooms was considered carefully so that each room retains its privacy but also has a view. Among the aesthetic and services requirements was a desire for slender structural elements and shallow beam depths. Post-tensioned beams have been used in certain locations to achieve the required floor-to-ceiling heights and long spans
client
Myrayash Hotels
architect
URBNarc (Singapore)
completion
2022
Structural engineering
Hotels
Bars + restaurants
other images : Whitby Wood Pritamdasani

