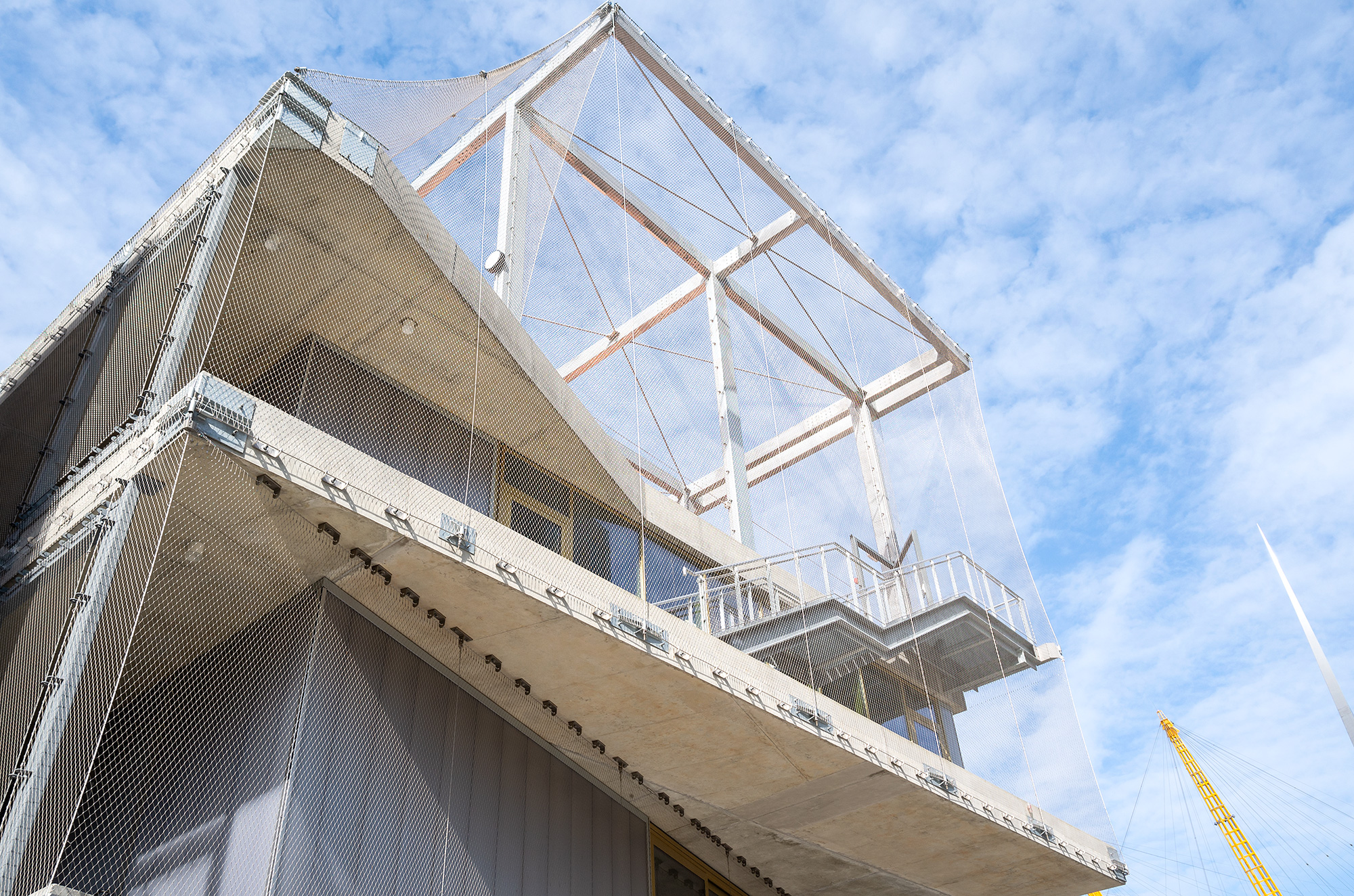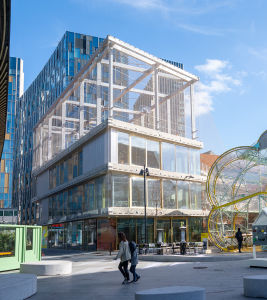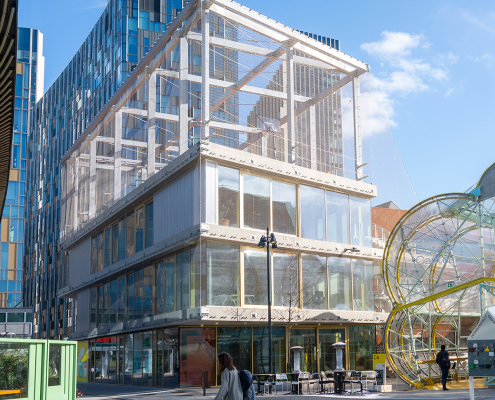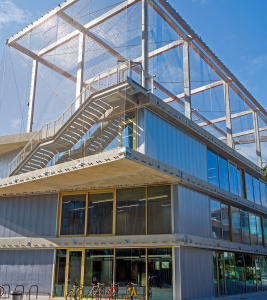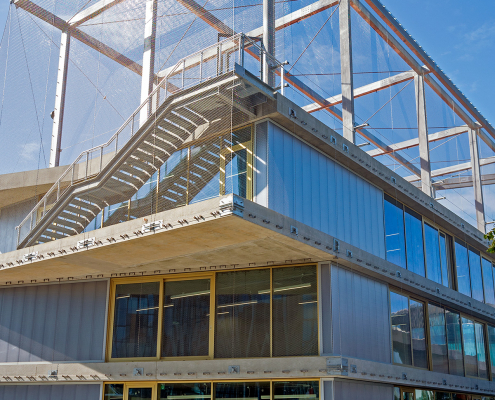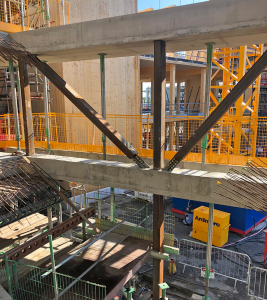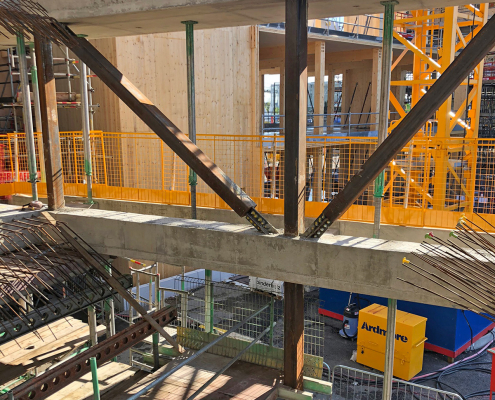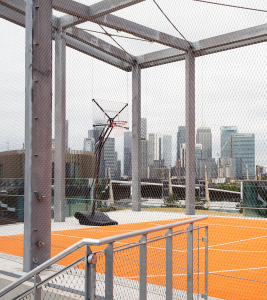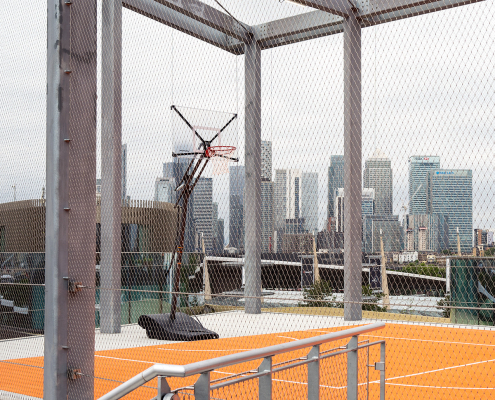On the east side of the main entrance to London’s Greenwich Design District is Building C1 — three levels of workshops and ateliers, with a basketball court on the roof, all encased in mesh. The building’s circulation route runs around the exterior.
C1 is designed by Architecture 00, one of the eight practices that designed the 16 buildings in the Design District. For the whole project, we provided civil and structural engineering and CMT services … and geotechnical engineering with collaborator Wood Thilsted, plus building services and sustainability, with Skelly & Couch and Scotch Partners respectively.
The site is brownfield and vibro piles were selected for most of the foundations in order to minimise arisings, overall depth and interaction with buried obstructions. The main structural features of Building C1 are its unusually deep floor zones, several large cantilevered elements and the external circulation, which wraps around an external precast concrete staircase as well as two walls of the building. Steel mesh encloses the entire structure from first floor up, including the basketball court.
The footprint of C1 is roughly rectilinear, with projecting floor slabs at the west end of levels 2 and 3, making the roof level a rhomboid shape. The slabs are 300mm deep and the floor zones 600mm, with exposed finishes top and bottom. The concrete columns are typically 250x450mm. A perimeter concrete wall between levels 2 and 3 supports the two upper projecting slabs, and the first floor projecting slab is hung from the end of the wall with a steel column.
In addition to the lift housed in a concrete core, there are two other circulation routes — the external staircase and the concrete cantilevered walkway. Where walkway encloses the staircase, the cantilevers are greatest, and the walkway slabs enclose cast-in steel beams. Three cross beams are supported by a main beam, and are bolted back to the structural slabs using thermal break connectors. At level 2, a single additional galvanised finish steel column supports the level 3 walkway. A thermal insulation strategy was developed for the interface between the main slabs and the walkway slabs.
The facades are mostly glazed curtain walling, with the roof level left open, enclosed in the stainless steel mesh, which is supported on a steel sway frame. The mesh continues down the building, spanning 13m to a corner of the walkway.
GAGA Construction Award 2022, Architecture
BCIA Awards 2022, Commercial Property Project of the Year, highly commended
Concrete Awards 2022, shortlisted
Offsite Construction Awards 2022, Commercial Project of the Year, shortlisted
Structural Timber Awards 2022, Commercial Project of the Year, C2 and D2 shortlisted
IN THE PRESS
The Greenwich Design District makes it onto the Time magazine World’s Greatest Places 2021 … before it was finished!
time.com/collection/worlds-greatest-places-2021
client
Knight Dragon
architect
Architecture 00
completion
2021
Structural engineering
Building services
Geotechnical engineering
Civil engineering
Sustainability
CMT
Arts
Commercial
Sports + leisure

