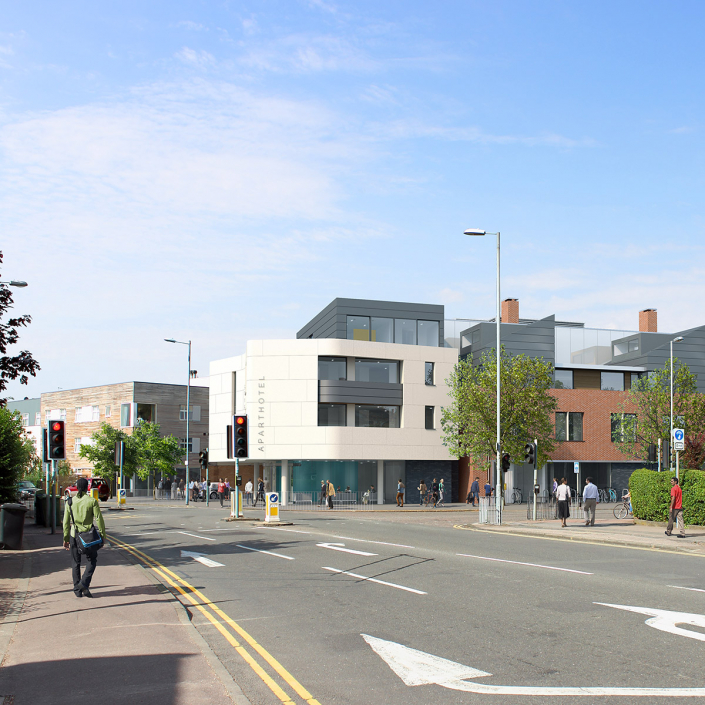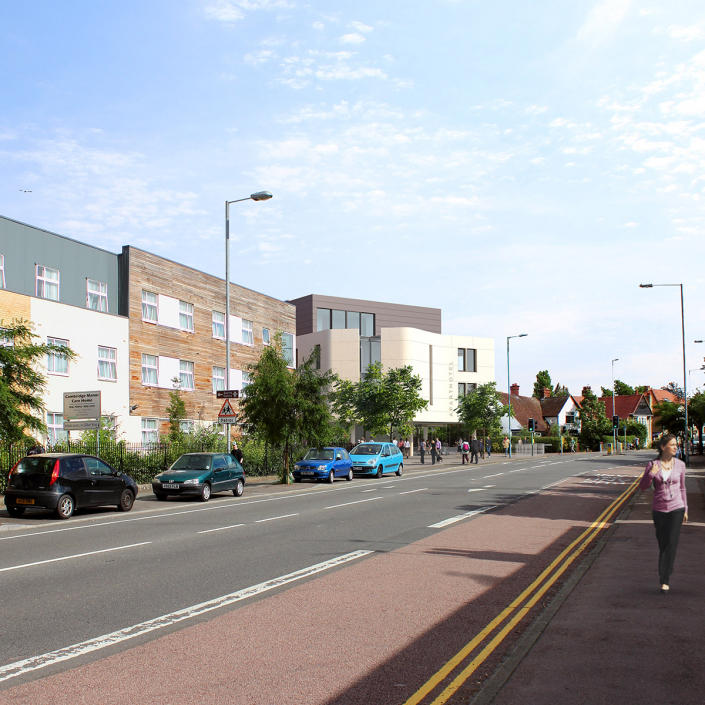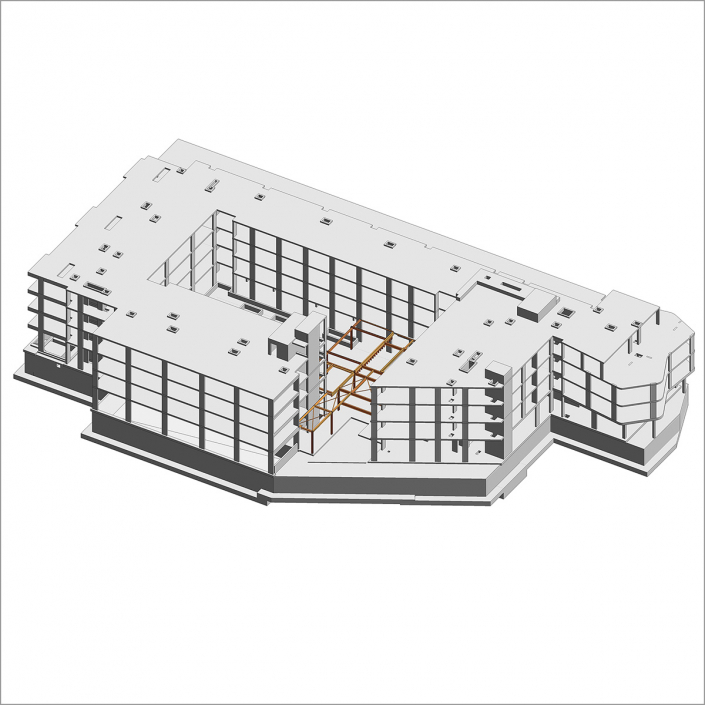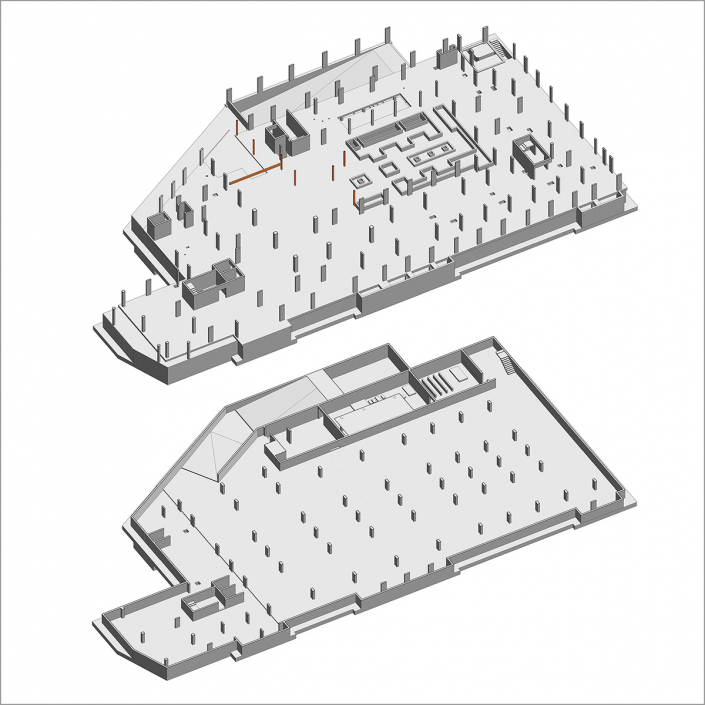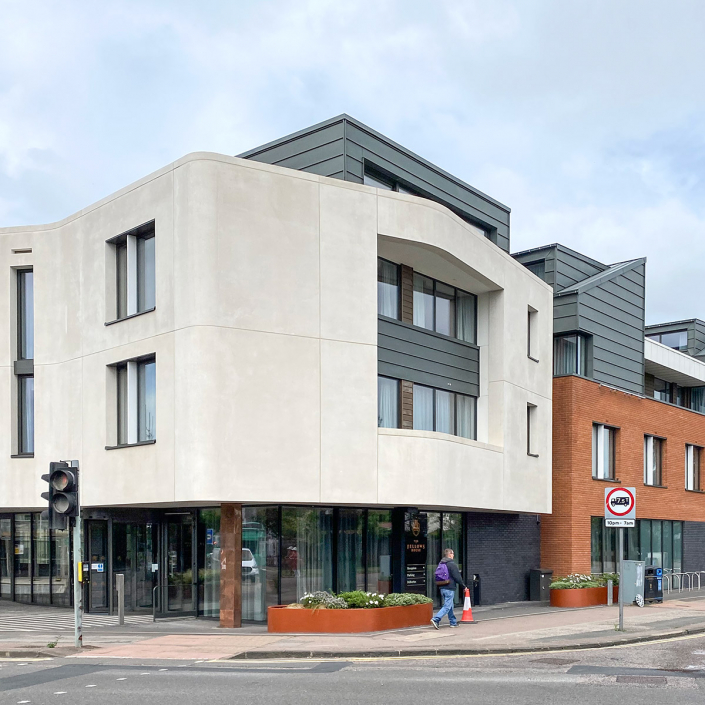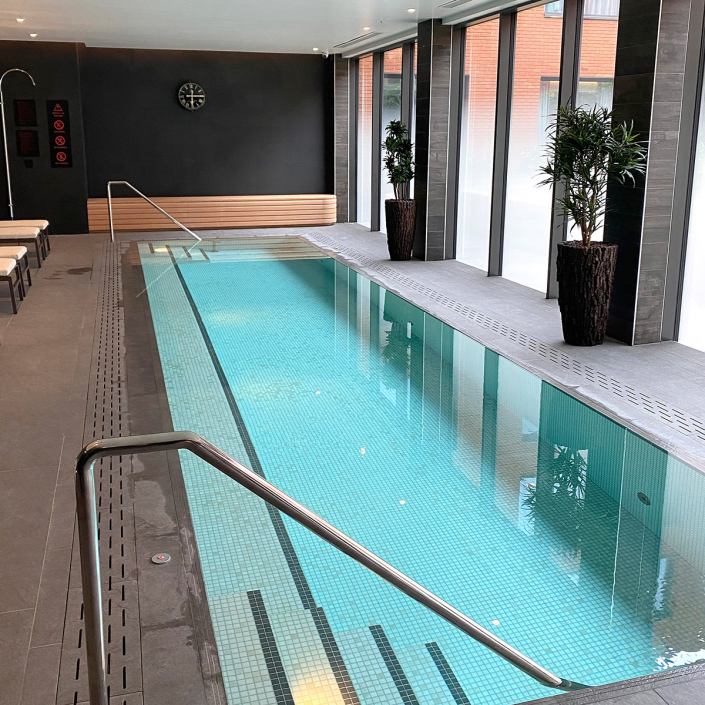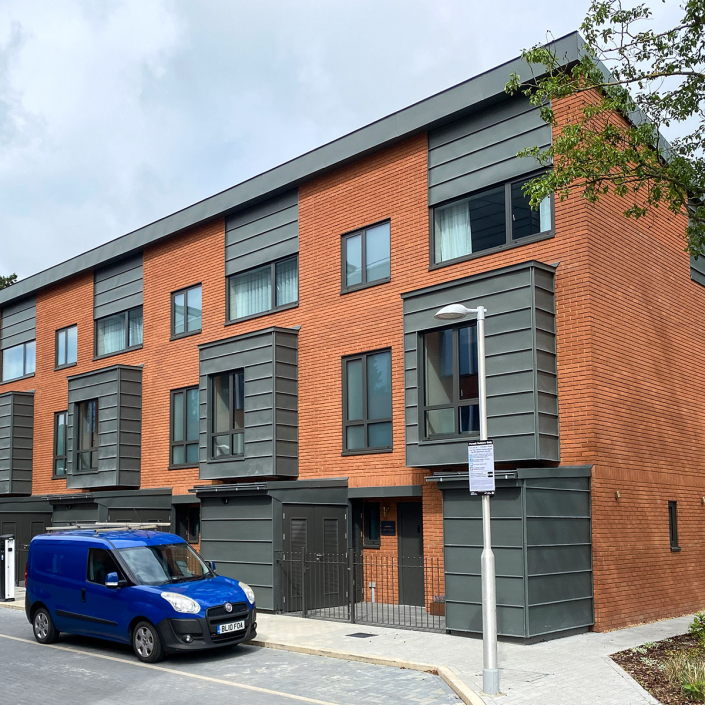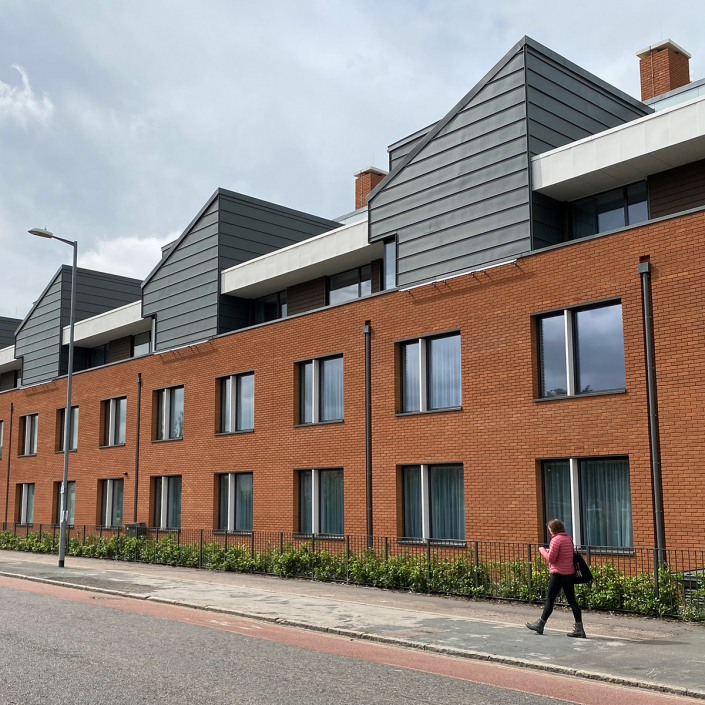Working for contractor Henry Construction on a project that had already received planning approval, we adopted the previous engineer’s scheme and found significant savings for the construction of Hilton’s new aparthotel, The Fellows House.
A basement covers the full site, housing car parking for hotel guests, plus back-of-house areas and plant. At ground level, a landscaped quad occupies the centre of the site, along with a leisure centre and swimming pool.
Significant savings were made through value engineering and rationalisation. Following a detailed study of the ground conditions, we were able to remove all 250 piles shown in the scheme, replacing them with ground-bearing strip foundations.
Further savings were made possible by the conversion of complex transfer beam arrangements into transfer slabs of an overall shallower depth, simplifying construction and the distribution of building services at soffit level. Column sizes and reinforcement specifications were rationalised, resulting in a two-thirds reduction in reinforcement steel.
developer
TLC Group
contractor
Henry Construction
architect
Studio Moren
completion
2020
Structural engineering
Geotechnical engineering
Civil engineering
Hotels
models + photos : Whitby Wood


