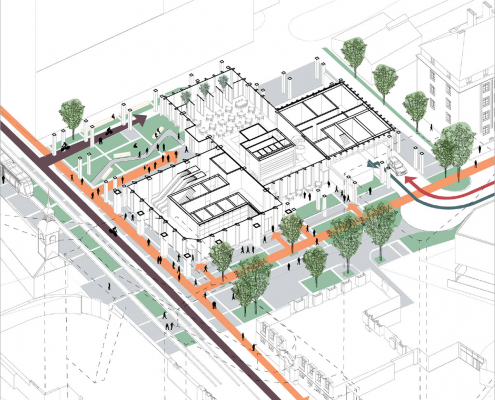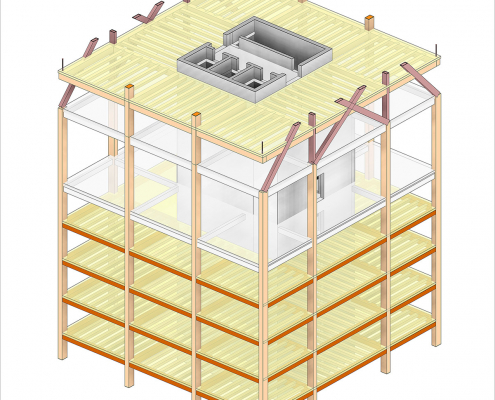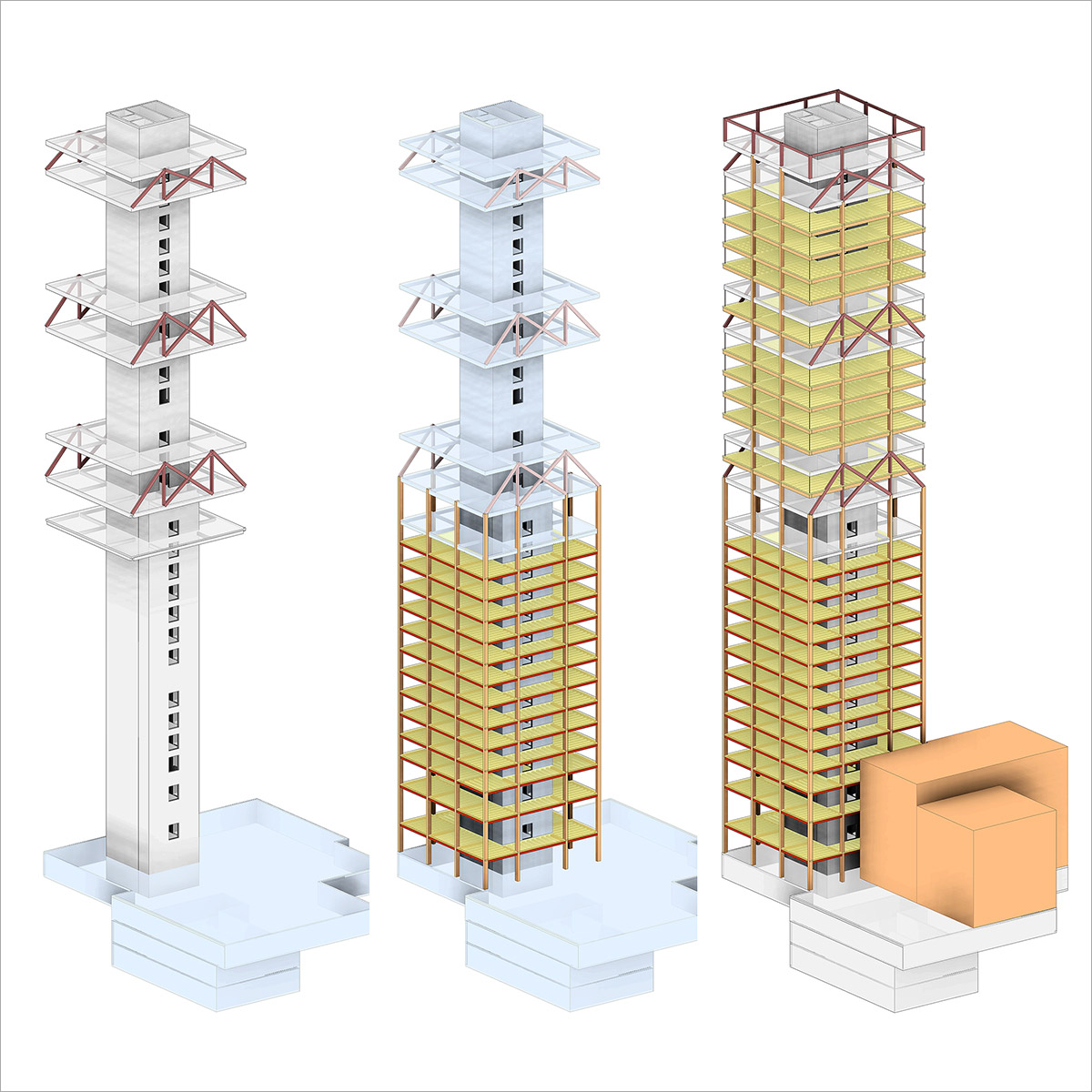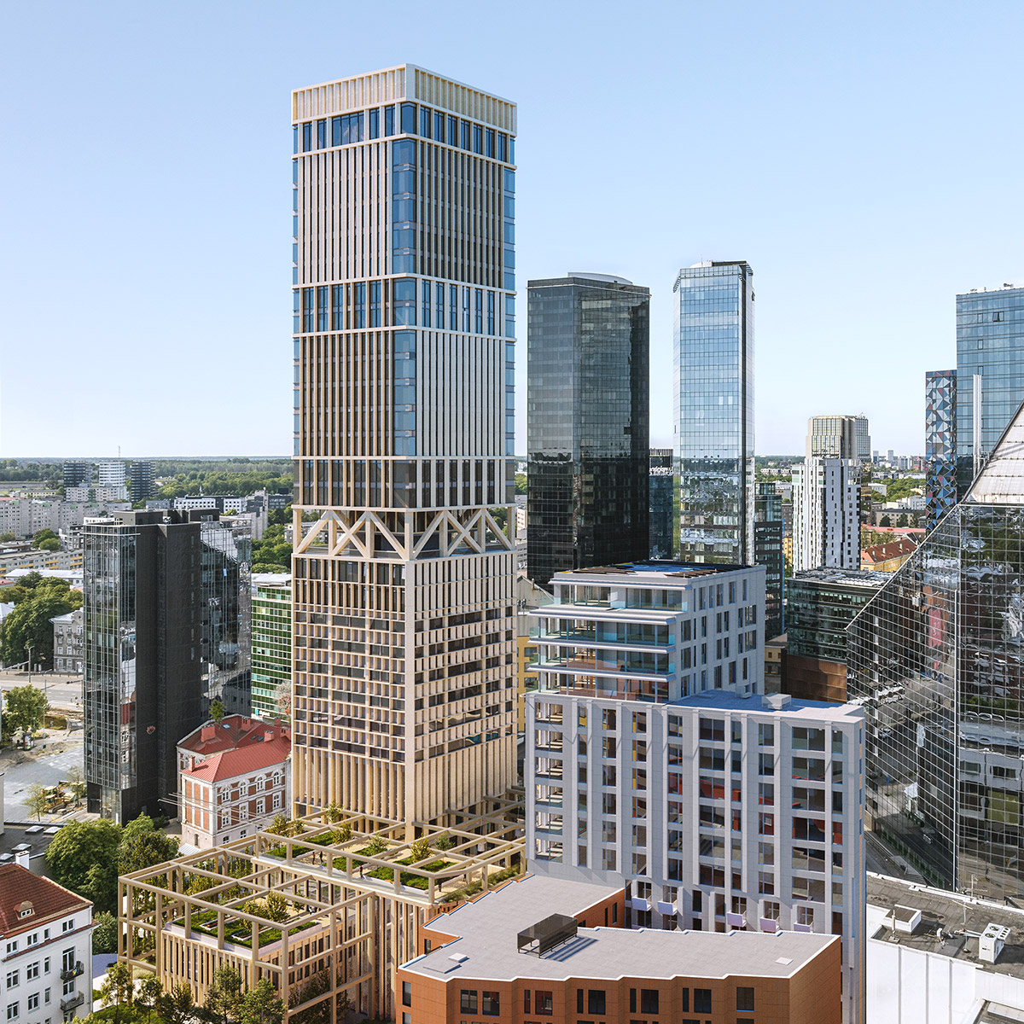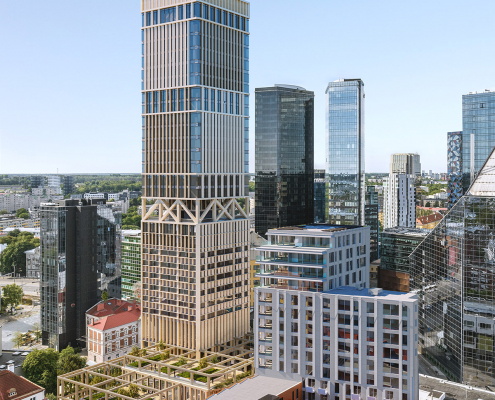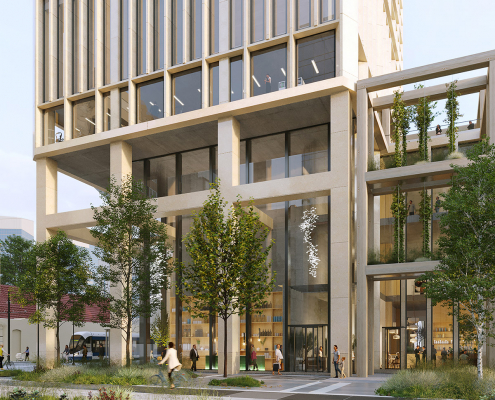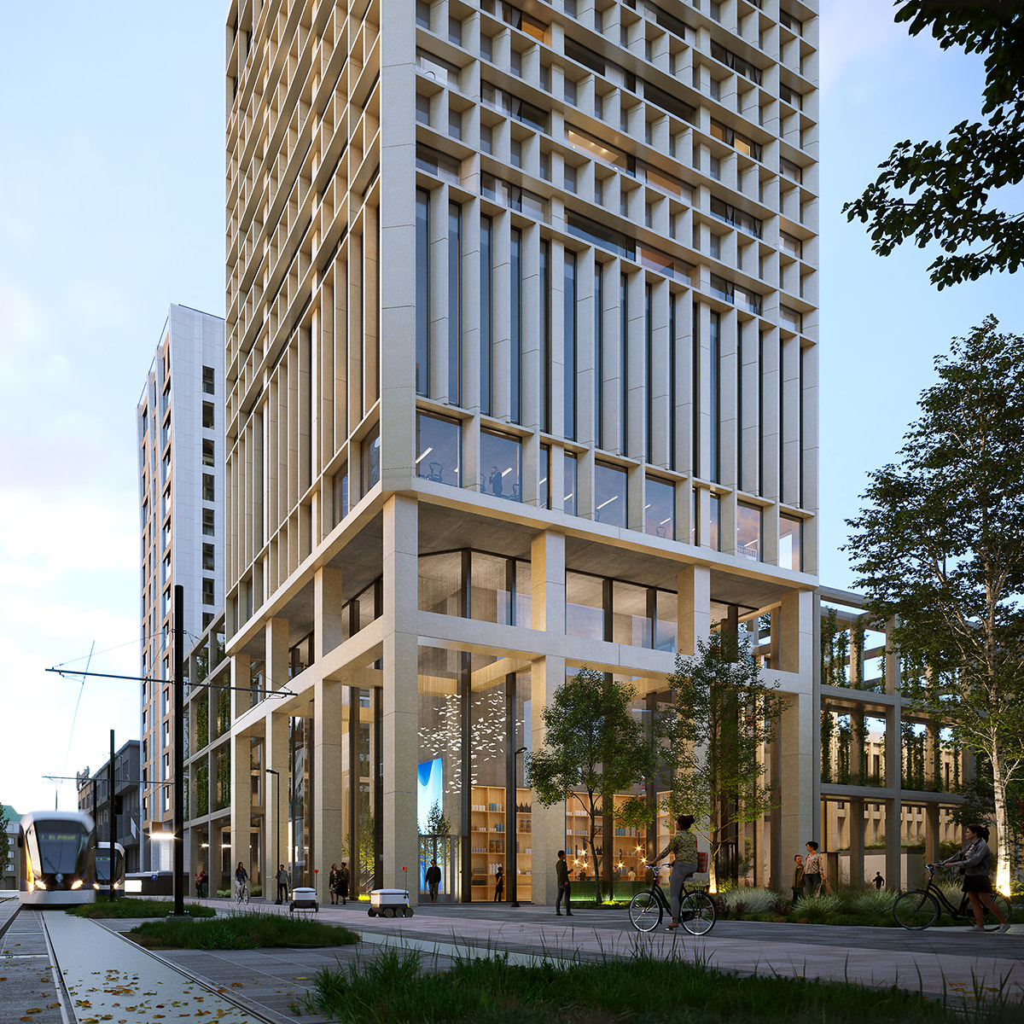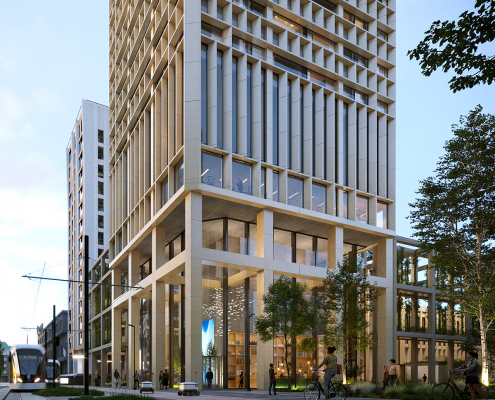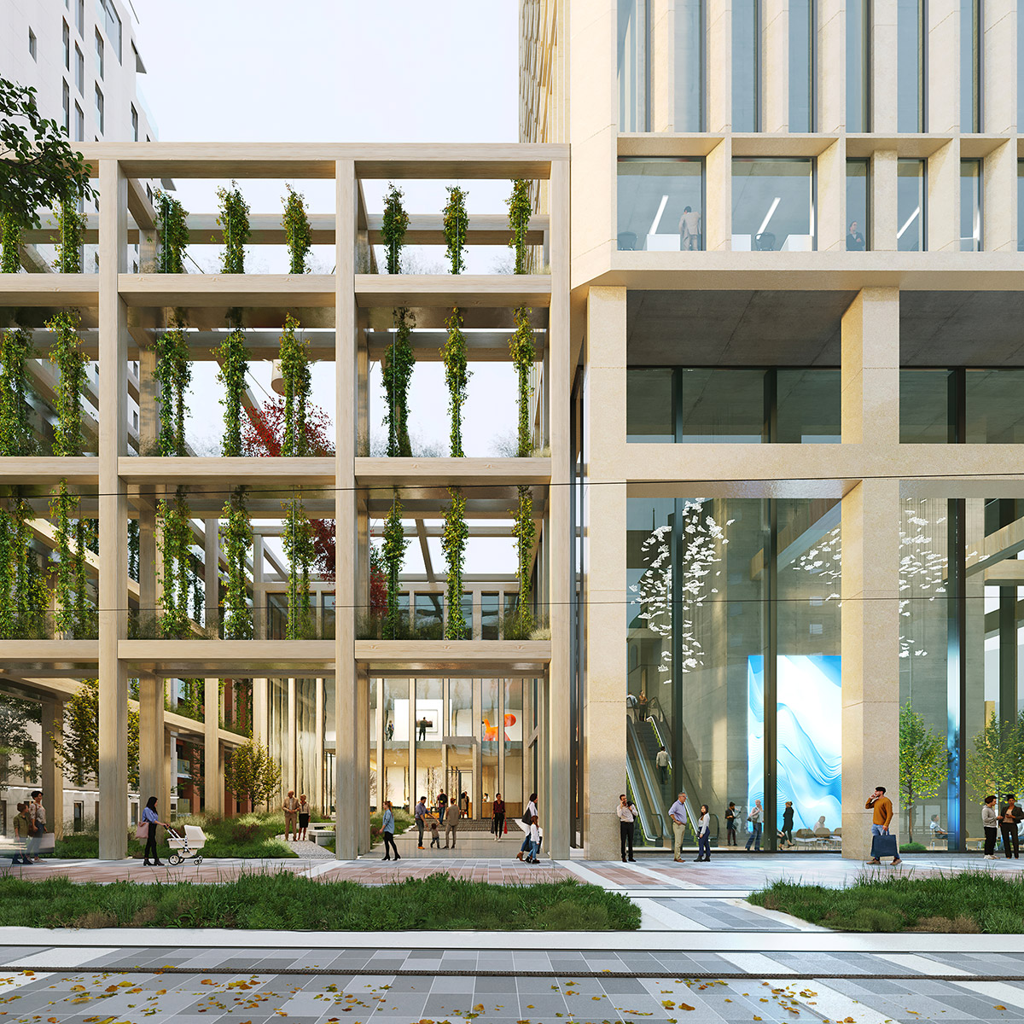— Tallinn hybrid timber tower
Tallinn, Estonia
A green worldview, emphasis on circular economy principles, energy efficiency, innovation and the smallest possible CO2 footprint — all requirements of the international architectural competition for a residential tower and integrated urban public space, for a city-centre site in Tallinn, Estonia. We collaborated with Studio Woodroffe Papa, Alver Arhitektid, Studio Weave and XCO2. The resulting design was awarded third place.
The competition attracted 87 international entries, with eight teams going forward to concept design.
The timber/concrete tower is 124m high plus three basement levels, and provides 103 apartments. Concrete is used for the below ground structures, and for the building’s central core, which provides lateral stability. The core supports concrete slabs and external steel bracing. Mass timber columns and floor slabs are then constructed around the core, with mass timber infills between concrete transfer slabs. External corners are hung from the steel bracing.
competition organiser
Elon T17 OÜ in cooperation with Elon OÜ
competition team
Studio Woodroffe Papa, Alver Arhitektid, Studio Weave, Whitby Wood, XC02
result
third place
completion
2024
Structural engineering
Residential
Timber construction
models : Whitby Wood



