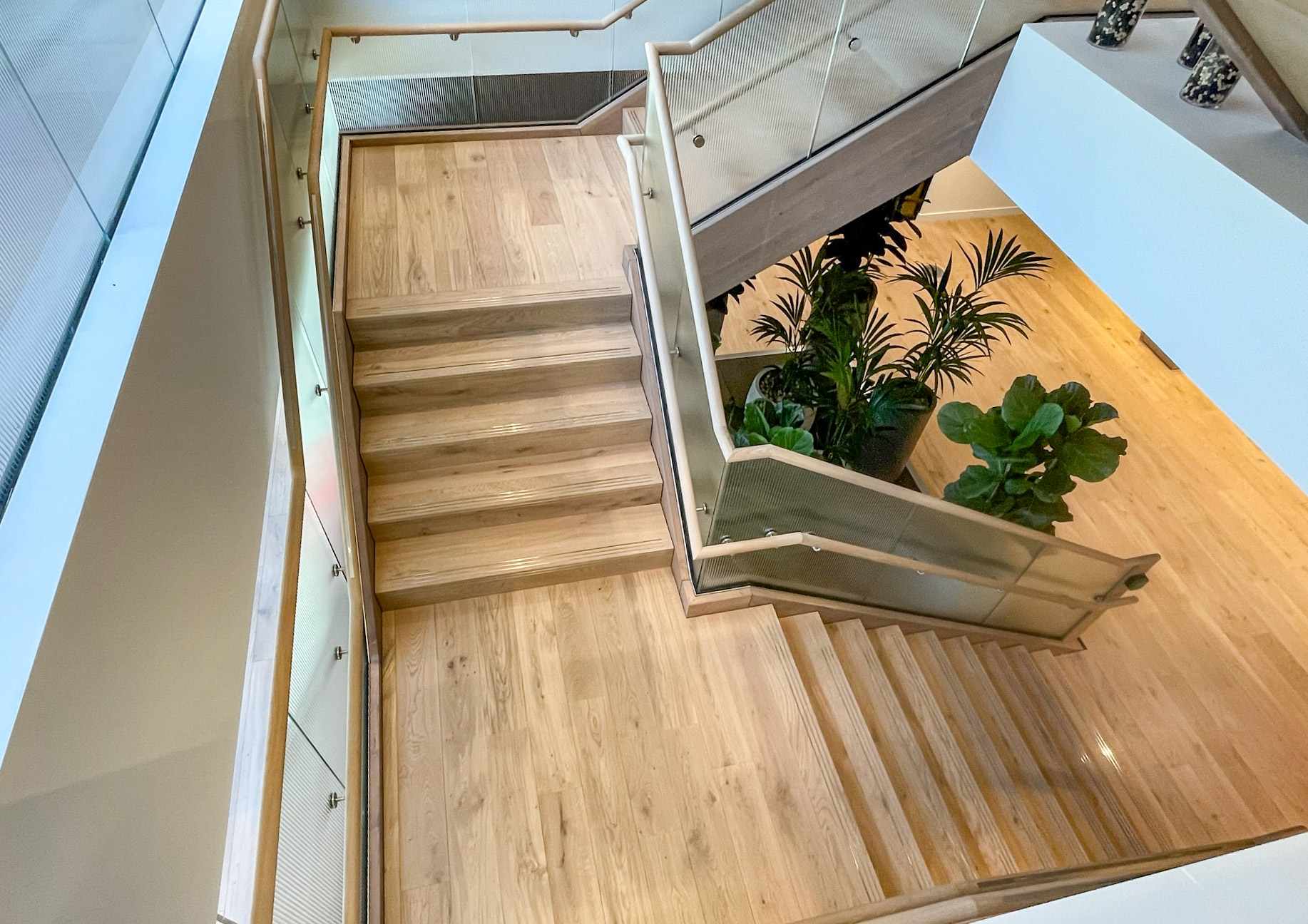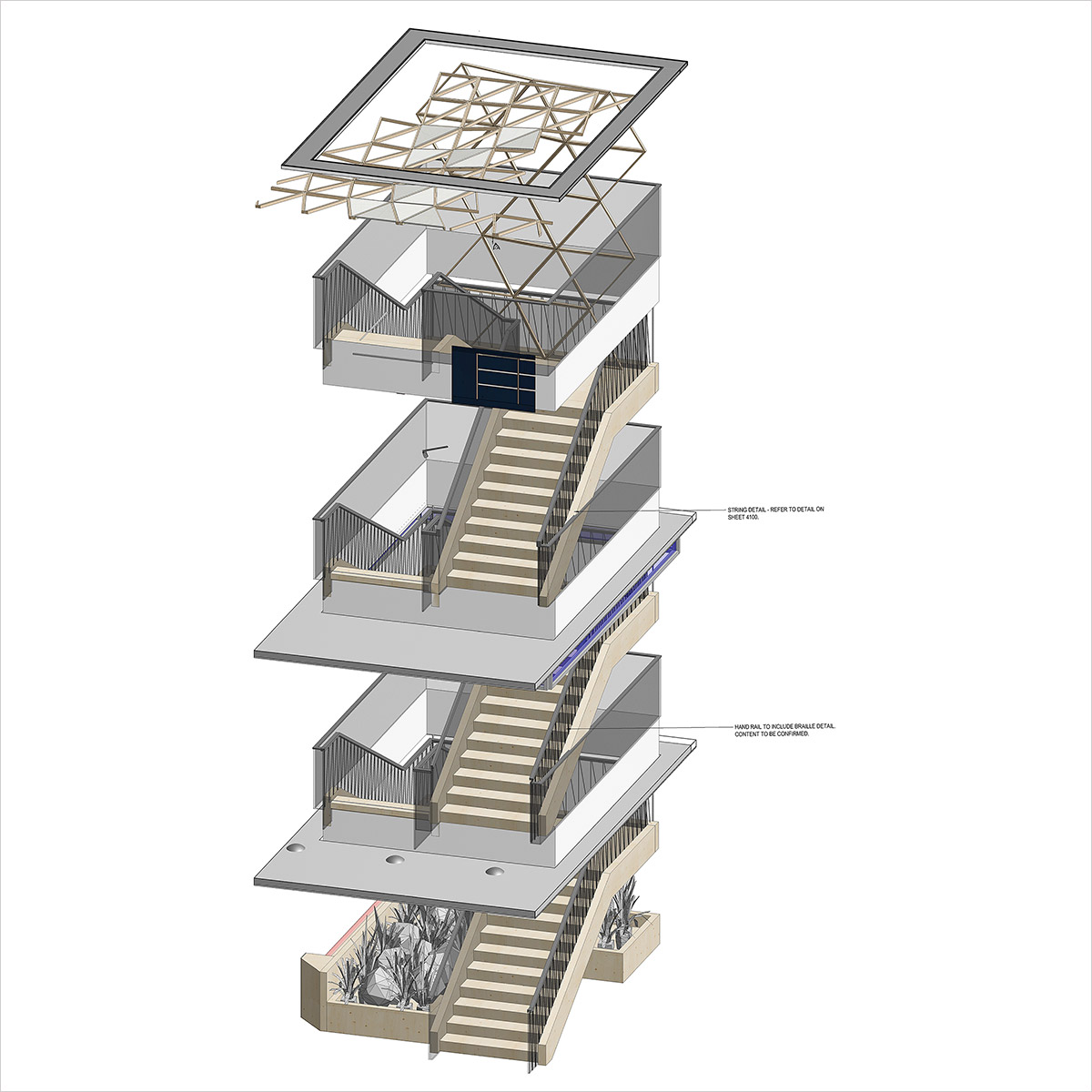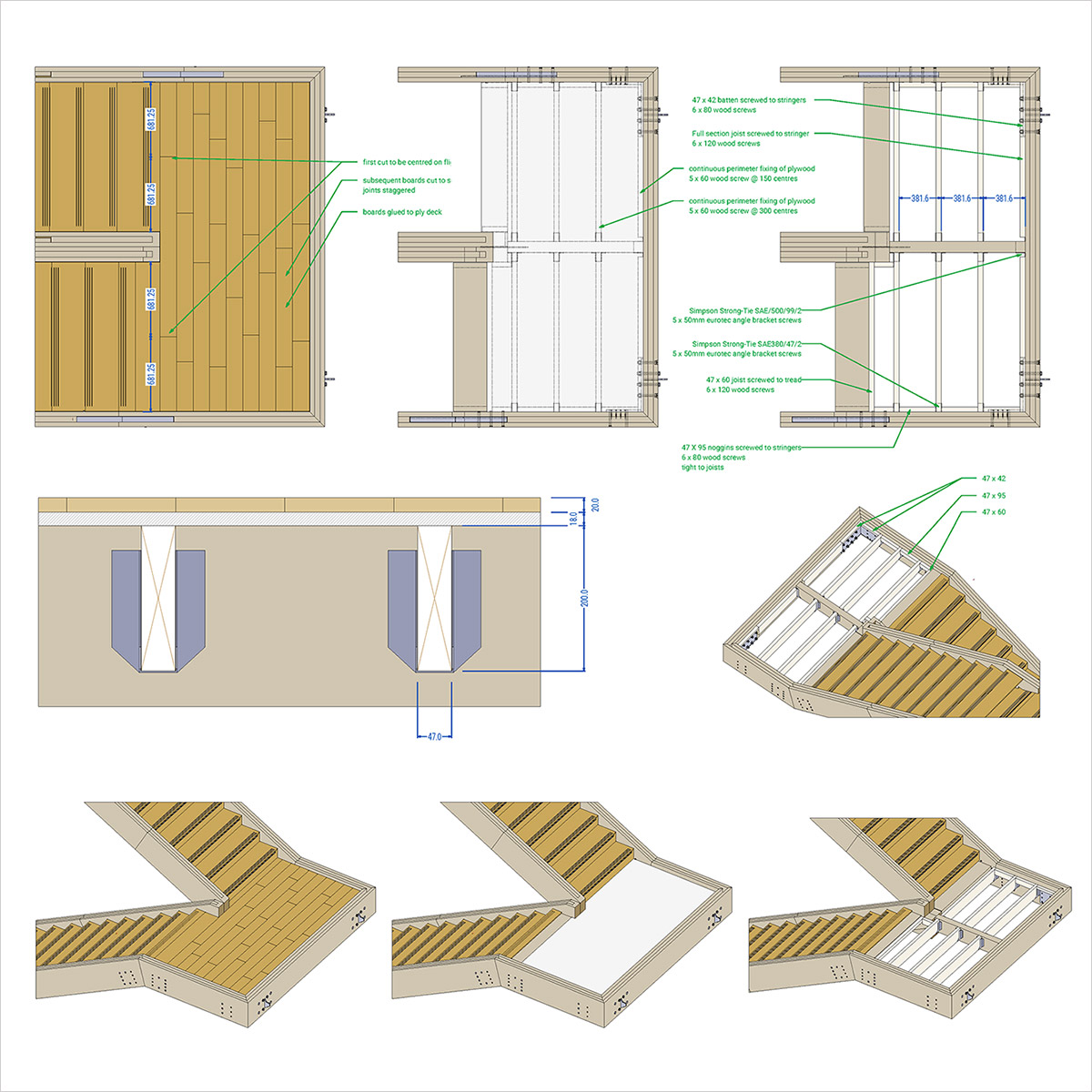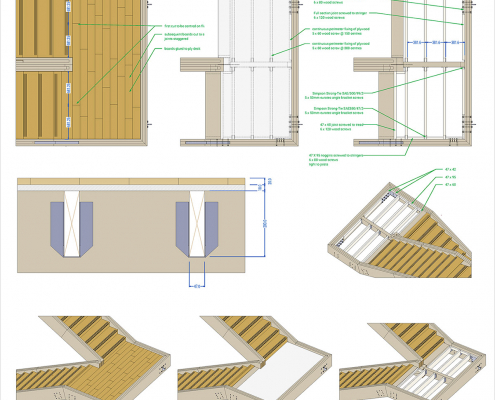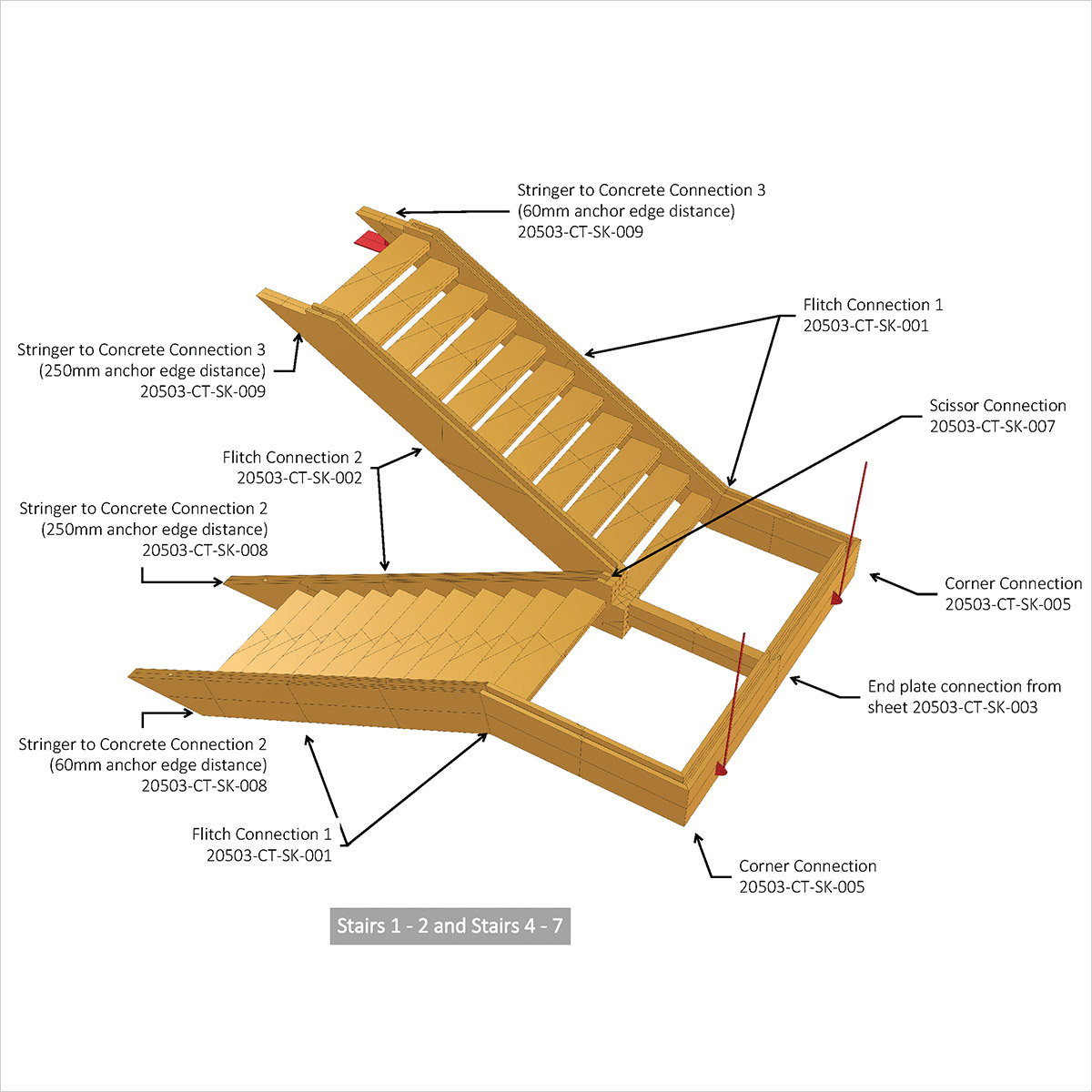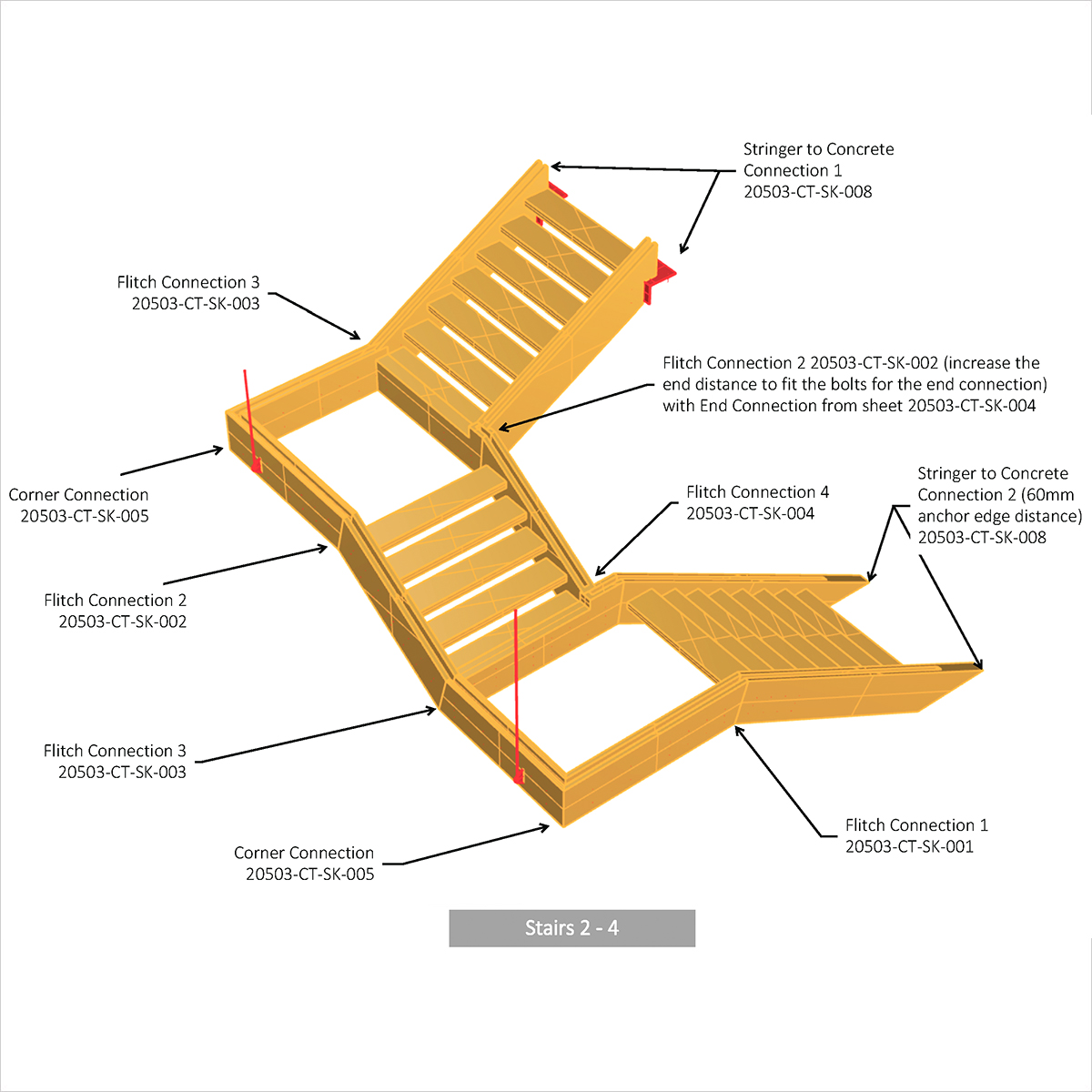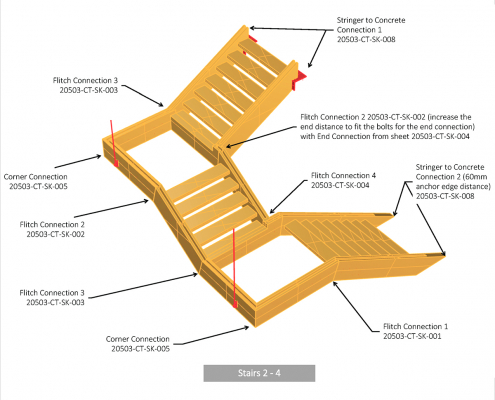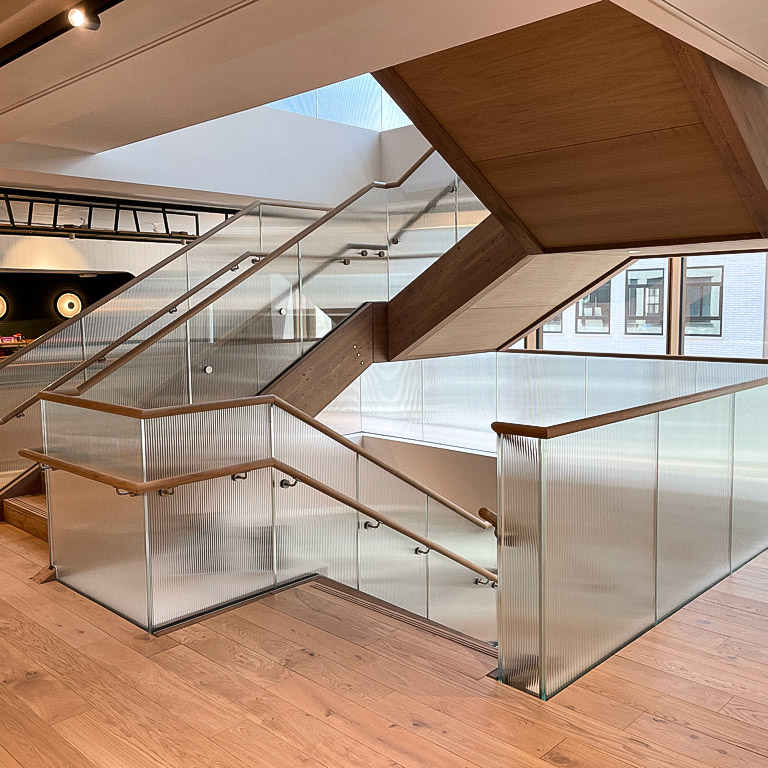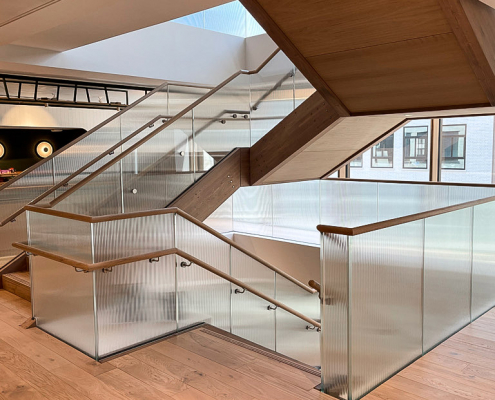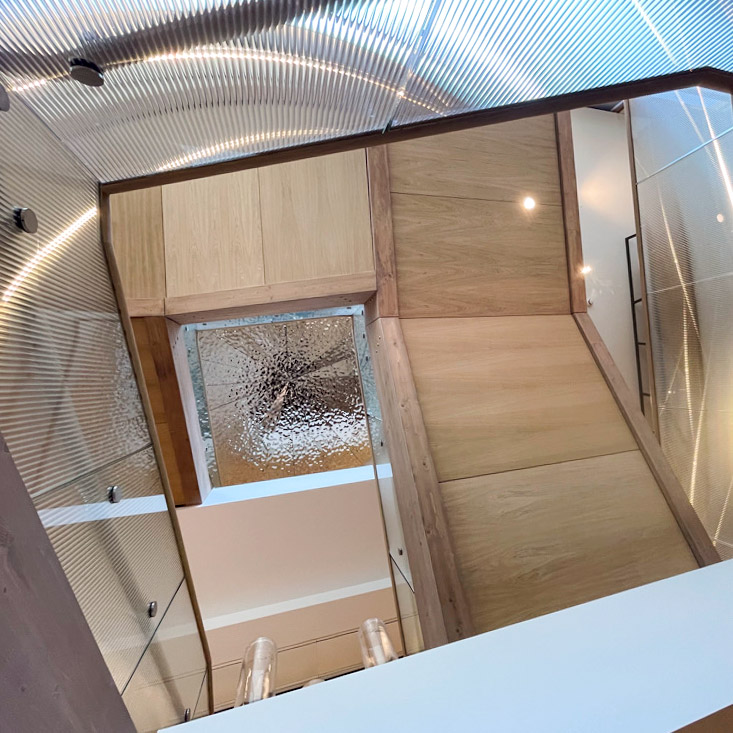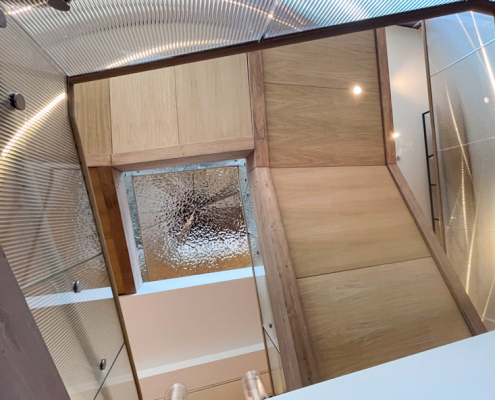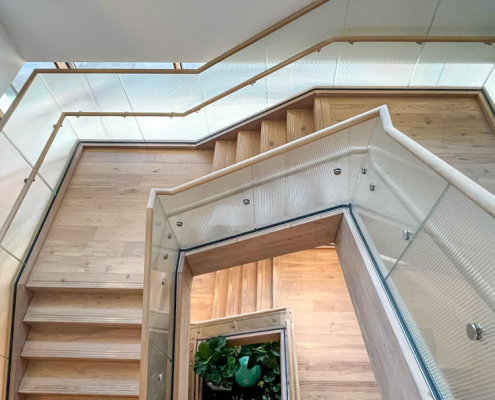After acquiring an existing eight-storey concrete frame building for their London headquarters, Netflix commissioned a hanging timber staircase to promote efficiency, incidental collisions and collaboration in the building. The demountable staircase was designed to be lightweight and modular so that sections could fit through existing entryways and a lift and be entirely demountable following a circular economy model.
The staircase comprises two distinct sections: firstly, two flights and a half landing between levels one to two, and four to seven, secondly the middle set, spanning floors two to four, is formed by three flights and two intermediate landings.
The engineering challenge was to create a sturdy functional structure with a high natural frequency using small, lightweight modular components that would be as easy to take apart as it would be to construct. This meant having moment connections in the main stringer beams with steel dowels.
The staircase has GL32 glulam stringer beams with softwood landing and treads, lightweight plywood sheathing, and soffit panels to the underside. Glass panels form the balustrade, fixed to the top of the stringers in recessed grooves. The stringers are supported by resin anchors on the post-tensioned concrete slab at the slab level, and steel tension rods provide additional vertical support at the intermediate landings.
Fabrication : Xylotek
client
Xylotek
architect
Perkins & Will
completion
2022
Structural engineering
Commercial
Special projects
Temporary structures
axometric : Will & Perkins
shop drawings : Xylotek

